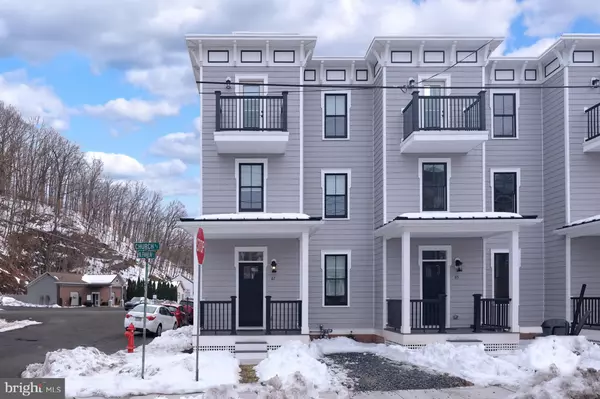For more information regarding the value of a property, please contact us for a free consultation.
Key Details
Sold Price $638,000
Property Type Townhouse
Sub Type End of Row/Townhouse
Listing Status Sold
Purchase Type For Sale
Subdivision Lambertville City
MLS Listing ID NJHT106896
Sold Date 03/12/21
Style Traditional
Bedrooms 3
Full Baths 2
Half Baths 1
HOA Y/N N
Originating Board BRIGHT
Year Built 2020
Annual Tax Amount $4,378
Tax Year 2020
Lot Size 3,536 Sqft
Acres 0.08
Lot Dimensions 68.00 x 52.00
Property Description
As fashionable as Lambertville gets, here's a newly constructed Townhome, with a contemporary Victorian design, in a perfect location for enjoying the best of town! An end-unit with three gorgeous levels - each with an outdoor space of its own - plus a designated parking spot and basement storage, this one really has it all! Welcomed by a charming front porch, step inside to the open layout kitchen, dining, and living areas and find yourself immediately impressed with the modern wide plank hardwood flooring, the quartzite counters, crisp, white subway backsplash w/an elegant patterned tile inset above the stove, stainless Krauss farm sink and the suite of stainless Jenn-Air stainless steel appliances in the kitchen. Open up the double sliders and enjoy the fresh air while you dine on your own creation or any kind of take-out you could desire within easy reach. Extra touches like a built-in wine rack with wine glass holders and pull-up seating at the wraparound peninsula will be appreciated. The powder room is streamlined and chic with a Carrara marble-topped vanity. On the second floor, there are two spacious bedrooms - one with a balcony and a walk-in closet, a sleek full bathroom having a quartz countertop, and the laundry closet. The third floor is a sumptuous suite with two terraces to enjoy the cross breezes, a two-room walk-in closet, a desk nook and a luxurious ensuite bathroom having a double sink w/quartzite counters and beautiful tile flooring that will soothe and pamper. An interesting architectural cupola detail adding a ribbon of clerestory windows and multiple exposures fills this room with natural light. You just wont find anything like it in the heart of it all! A quick walk to the many restaurants, antique shops, decorative shops, galleries in town and in nearby New Hope, which is just across the bridge. The D & R Canal path is two blocks away and perfect for biking, jogging and walking. So much to explore in this historic gem we call Lambertville.
Location
State NJ
County Hunterdon
Area Lambertville City (21017)
Zoning HC
Rooms
Other Rooms Living Room, Dining Room, Primary Bedroom, Bedroom 2, Bedroom 3, Kitchen, Breakfast Room, Bathroom 2, Half Bath
Basement Full
Interior
Interior Features Breakfast Area, Combination Dining/Living, Crown Moldings, Floor Plan - Open, Kitchen - Gourmet, Kitchen - Island, Recessed Lighting, Stall Shower, Tub Shower, Upgraded Countertops, Walk-in Closet(s), Window Treatments, Wine Storage, Wood Floors
Hot Water Natural Gas
Heating Forced Air, Zoned
Cooling Central A/C
Flooring Hardwood, Tile/Brick
Equipment Built-In Range, Built-In Microwave, Dishwasher, Exhaust Fan, Oven - Self Cleaning, Oven/Range - Gas, Range Hood, Stainless Steel Appliances
Fireplace N
Window Features Skylights,Sliding
Appliance Built-In Range, Built-In Microwave, Dishwasher, Exhaust Fan, Oven - Self Cleaning, Oven/Range - Gas, Range Hood, Stainless Steel Appliances
Heat Source Natural Gas
Exterior
Exterior Feature Deck(s), Porch(es)
Garage Spaces 1.0
Utilities Available Cable TV Available
Water Access N
Roof Type Other
Accessibility 32\"+ wide Doors
Porch Deck(s), Porch(es)
Total Parking Spaces 1
Garage N
Building
Lot Description Corner, Level
Story 3
Foundation Crawl Space, Concrete Perimeter
Sewer Public Sewer
Water Public
Architectural Style Traditional
Level or Stories 3
Additional Building Above Grade, Below Grade
Structure Type Cathedral Ceilings
New Construction N
Schools
Elementary Schools Lambertville Public School
Middle Schools South Hunterdon
High Schools South Hunterdon Regional H.S.
School District South Hunterdon Regional
Others
Senior Community No
Tax ID 17-01076-00014 02
Ownership Fee Simple
SqFt Source Assessor
Horse Property N
Special Listing Condition Standard
Read Less Info
Want to know what your home might be worth? Contact us for a FREE valuation!

Our team is ready to help you sell your home for the highest possible price ASAP

Bought with Jennifer E Curtis • Callaway Henderson Sotheby's Int'l-Pennington
GET MORE INFORMATION




