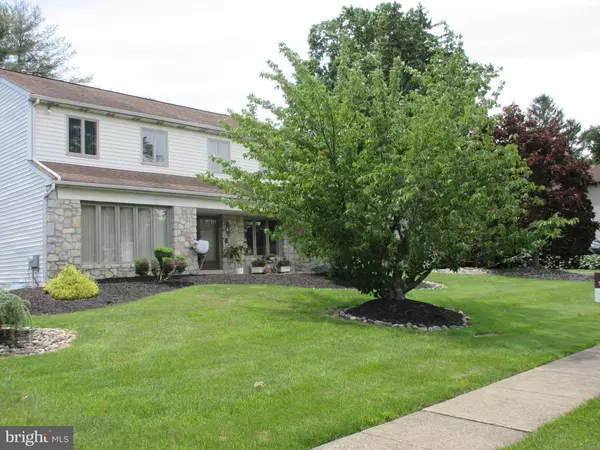For more information regarding the value of a property, please contact us for a free consultation.
Key Details
Sold Price $465,000
Property Type Single Family Home
Sub Type Detached
Listing Status Sold
Purchase Type For Sale
Square Footage 2,668 sqft
Price per Sqft $174
Subdivision Hamptontowne
MLS Listing ID PABU484732
Sold Date 08/14/20
Style Colonial
Bedrooms 4
Full Baths 2
Half Baths 2
HOA Fees $24/ann
HOA Y/N Y
Abv Grd Liv Area 2,668
Originating Board BRIGHT
Year Built 1983
Annual Tax Amount $9,728
Tax Year 2020
Lot Dimensions 107.00 x 150.00
Property Description
*This is one you will want to see! Opportunity knocks! Beautiful landscaping and nice yard for gatherings. Well maintained, bright with natural sunlight . A 4 bedroom, 2.5 bath home with large yard for great outdoor activities along with a full size in-ground pool . The living room beams with the sunlight flowing across the foyer into the formal dining room with bay window . The eat-in kitchen has been updated, exit through the sliders to the trex deck a great place for entertaining in the spacious back yard. Family room with. stone fireplace off the kitchen makes it easy to enjoy the nice fires on a cool evening.. A bonus room being used as a first floor bedroom/office with outside access makes it easy for guests or use as a In-law quarter .Through the laundry room or garage you will find a shower room to clean off after a fun afternoon in the pool. Finished basement with a wood dance floor, workout space and room for much more. Second floor has 4 nice size bedrooms. Large master bedroom has a walk in closet , updated full bath with a bidet. All bedroom have a double closet. A level lot.with a separate section for the fenced in-ground pool with plenty of yard for entertaining. A newer heater, air conditioner and hot water heater. All bathrooms have been updated , some windows have been replaced with Anderson windows. You won't be disappointed. $1,000 capital contribution one time fee. Property has a Huntingdon Valley Zip Code but is located in Centennial School System in Southampton.House is temporary off market due to Covid 19 virus
Location
State PA
County Bucks
Area Upper Southampton Twp (10148)
Zoning R2
Rooms
Other Rooms Living Room, Dining Room, Primary Bedroom, Bedroom 2, Bedroom 3, Kitchen, Bedroom 1, Great Room, Laundry, Bonus Room, Half Bath
Basement Full
Interior
Hot Water Electric
Heating Forced Air
Cooling Central A/C
Flooring Carpet, Ceramic Tile, Hardwood
Fireplaces Number 1
Fireplaces Type Stone
Equipment None
Fireplace Y
Heat Source Electric
Laundry Main Floor
Exterior
Exterior Feature Deck(s)
Parking Features Garage - Side Entry, Inside Access
Garage Spaces 2.0
Pool In Ground
Utilities Available Cable TV, Electric Available, Multiple Phone Lines, Fiber Optics Available, Sewer Available, Water Available
Water Access N
Roof Type Shingle
Accessibility Level Entry - Main
Porch Deck(s)
Attached Garage 2
Total Parking Spaces 2
Garage Y
Building
Lot Description Front Yard, Level, Rear Yard
Story 3
Sewer Public Sewer
Water Public
Architectural Style Colonial
Level or Stories 3
Additional Building Above Grade
New Construction N
Schools
School District Centennial
Others
Pets Allowed N
Senior Community No
Tax ID 48-023-092
Ownership Fee Simple
SqFt Source Assessor
Security Features Monitored
Acceptable Financing Cash, Conventional, FHA
Horse Property N
Listing Terms Cash, Conventional, FHA
Financing Cash,Conventional,FHA
Special Listing Condition Standard
Read Less Info
Want to know what your home might be worth? Contact us for a FREE valuation!

Our team is ready to help you sell your home for the highest possible price ASAP

Bought with Ilona Vaysman • Keller Williams Philadelphia
GET MORE INFORMATION




