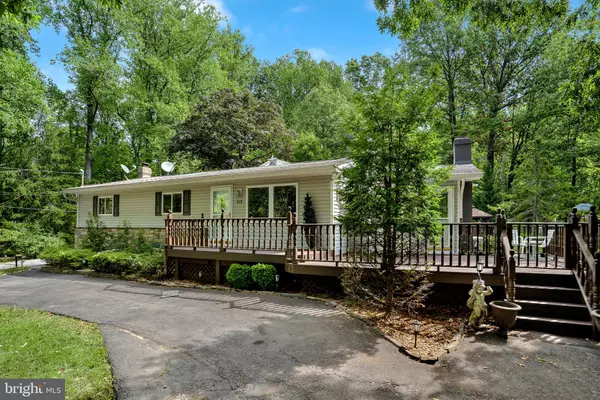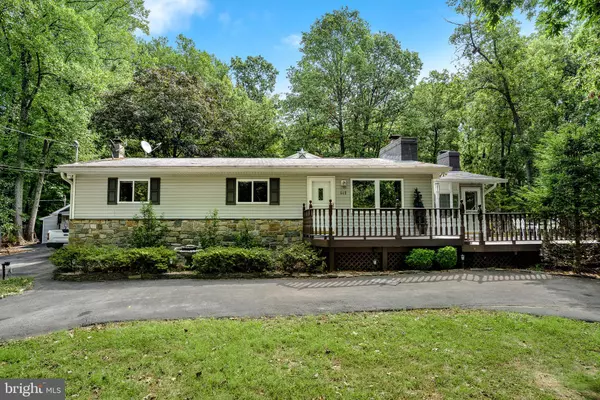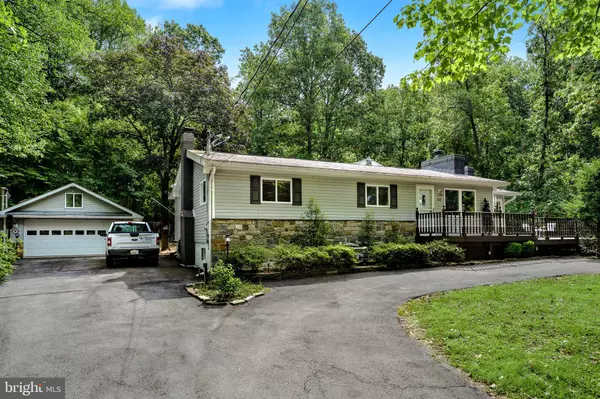For more information regarding the value of a property, please contact us for a free consultation.
Key Details
Sold Price $376,000
Property Type Single Family Home
Sub Type Detached
Listing Status Sold
Purchase Type For Sale
Square Footage 3,024 sqft
Price per Sqft $124
Subdivision Shannondale
MLS Listing ID WVJF2000866
Sold Date 11/12/21
Style Ranch/Rambler,Traditional
Bedrooms 3
Full Baths 2
HOA Y/N N
Abv Grd Liv Area 2,524
Originating Board BRIGHT
Year Built 1964
Annual Tax Amount $1,270
Tax Year 2021
Lot Size 1.630 Acres
Acres 1.63
Property Description
This home will WOW you! Here's your chance to own a home and property that "keeps giving!" Sellers have added an impressive addition that offers a Spacious Kitchen with Custom Cabinets and plenty of counter space, a Stunning Dining Room w/ Fireplace, Panel Molding, and Chair Railing, Four Season Room, Huge Main level Laundry Room, and more! 2 Story Family Room w/ Stone Fireplace, Private Lounge/ Bar, 2 guestrooms, full bathroom, Primary Bedroom + Bath. Beautiful hardwood floors throughout. Around the property you will find extensive decking, a large poured concrete patio, 10x10 Gazebo, basketball court, Kayak Pool, "Pool House", 416 sqft Covered Building with Electricity, Half Circle Paved Driveway, One and a half story Oversized 2 car garage with electricity and woodstove (700 sqft), fish pond, garden, and a flat almost 2-acre usable yard. All paved roads to the property, high-speed internet, No HOA, minutes to Lake Shannondale and the Shenandoah River. Quick drive to amenities, easy commute to VA or MD. This property is a must see!
Location
State WV
County Jefferson
Zoning 101
Rooms
Basement Daylight, Partial, Heated, Partially Finished, Interior Access, Outside Entrance
Main Level Bedrooms 3
Interior
Interior Features Bar, Built-Ins, Ceiling Fan(s), Central Vacuum, Chair Railings, Crown Moldings, Dining Area, Entry Level Bedroom, Formal/Separate Dining Room, Kitchen - Eat-In, Kitchen - Gourmet, Kitchen - Island, Kitchen - Table Space, Pantry, Primary Bath(s), Recessed Lighting, Water Treat System
Hot Water Electric
Heating Heat Pump(s), Wood Burn Stove
Cooling Central A/C, Ceiling Fan(s)
Flooring Hardwood, Tile/Brick
Fireplaces Number 3
Fireplaces Type Insert, Mantel(s), Wood, Stone
Equipment Built-In Microwave, Dishwasher, Disposal, Dryer, Energy Efficient Appliances, Oven - Double, Refrigerator, Washer, Cooktop
Fireplace Y
Window Features Bay/Bow,Energy Efficient
Appliance Built-In Microwave, Dishwasher, Disposal, Dryer, Energy Efficient Appliances, Oven - Double, Refrigerator, Washer, Cooktop
Heat Source Electric
Laundry Has Laundry, Main Floor
Exterior
Exterior Feature Deck(s), Enclosed, Patio(s), Screened, Roof
Garage Additional Storage Area, Covered Parking, Garage Door Opener, Oversized
Garage Spaces 11.0
Pool Fenced, Above Ground
Water Access N
View Garden/Lawn, Trees/Woods
Roof Type Architectural Shingle
Street Surface Paved
Accessibility 2+ Access Exits
Porch Deck(s), Enclosed, Patio(s), Screened, Roof
Road Frontage State
Total Parking Spaces 11
Garage Y
Building
Lot Description Additional Lot(s), Front Yard, Level, Open, Partly Wooded, Rear Yard, Private, Premium, SideYard(s), Unrestricted
Story 2
Foundation Concrete Perimeter
Sewer On Site Septic
Water Well
Architectural Style Ranch/Rambler, Traditional
Level or Stories 2
Additional Building Above Grade, Below Grade
Structure Type 9'+ Ceilings,Beamed Ceilings
New Construction N
Schools
School District Jefferson County Schools
Others
Senior Community No
Tax ID 066B003300000000
Ownership Fee Simple
SqFt Source Estimated
Special Listing Condition Standard
Read Less Info
Want to know what your home might be worth? Contact us for a FREE valuation!

Our team is ready to help you sell your home for the highest possible price ASAP

Bought with Robert Mann Jr. • Dandridge Realty Group, LLC
GET MORE INFORMATION




