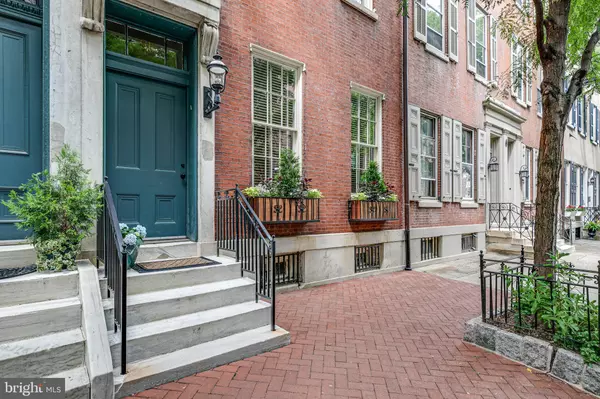For more information regarding the value of a property, please contact us for a free consultation.
Key Details
Sold Price $1,030,000
Property Type Condo
Sub Type Condo/Co-op
Listing Status Sold
Purchase Type For Sale
Square Footage 2,265 sqft
Price per Sqft $454
Subdivision Washington Sq West
MLS Listing ID PAPH1027780
Sold Date 12/03/21
Style Other
Bedrooms 2
Full Baths 3
Condo Fees $756/mo
HOA Y/N N
Abv Grd Liv Area 2,265
Originating Board BRIGHT
Year Built 1900
Annual Tax Amount $14,233
Tax Year 2021
Lot Dimensions 0.00 x 0.00
Property Description
Are you looking for a townhome in a premier location, but you don't want to take care of too much space AND you'd like the security and management of a well run condominium? Well this property is it! Here you get the beautiful elements of a historic brownstone but without the unnecessary space. Welcome to 911 Clinton St residence A at The Cole House. A 2 bed 3 bath townhome style condominium with a private entrance, a balcony AND Private garage parking included! Spanning 3 manageable floors and 2,265 square feet this home has perfect proportions and impressive scale. Roughly 18 feet wide with 10+ Foot ceilings on the 1st floor and 9+ Foot ceilings on the 2nd. Take note of the custom height doors and openings. Beautiful features and detail throughout. Highlights include, handsome hardwood floors, oversized windows, high quality craftsmanship, a well appointed kitchen, a gracious dining area with beautiful built-ins and a wet bar, a guest bedroom with en-suite bath and a cute balcony you may grill on, a luxurious master bedroom overlooking Clinton St with a 5 piece bathroom with heated floors and a glass enclosed water closet. A suburban style basement with radiant heated slate floors, exposed stone and a full bathroom, a full laundry room, a full wine room, and PLENTY of storage and cabinetry. The basement can easily be a 3rd bedroom for when guests are in town. Finally your very OWN (literally) secure parking garage onsite. The Cole House is located steps from Antique row, coffee shops, top restaurants, Khan park (a favorite spot among locals to read and relax) and Washington Square park. This location is hard to beat! Jefferson hospital, Midtown Village and Whole Foods just a few blocks away. Residence A has been impeccably kept and ready for its next owner!
Location
State PA
County Philadelphia
Area 19107 (19107)
Zoning RM1
Rooms
Basement Fully Finished, Heated, Sump Pump, Windows, Interior Access
Main Level Bedrooms 2
Interior
Hot Water Natural Gas
Heating Central
Cooling Central A/C
Fireplace Y
Heat Source Natural Gas
Laundry Dryer In Unit, Has Laundry, Washer In Unit
Exterior
Exterior Feature Balcony
Parking Features Covered Parking, Garage - Rear Entry, Garage Door Opener, Oversized
Garage Spaces 1.0
Amenities Available None, Extra Storage
Water Access N
Accessibility None
Porch Balcony
Attached Garage 1
Total Parking Spaces 1
Garage Y
Building
Story 3
Unit Features Garden 1 - 4 Floors
Sewer Public Sewer
Water Public
Architectural Style Other
Level or Stories 3
Additional Building Above Grade, Below Grade
New Construction N
Schools
School District The School District Of Philadelphia
Others
Pets Allowed Y
HOA Fee Include Water,Common Area Maintenance,Sewer
Senior Community No
Tax ID 888036610
Ownership Condominium
Special Listing Condition Standard
Pets Allowed Case by Case Basis
Read Less Info
Want to know what your home might be worth? Contact us for a FREE valuation!

Our team is ready to help you sell your home for the highest possible price ASAP

Bought with Frank L DeFazio • BHHS Fox & Roach-Center City Walnut
GET MORE INFORMATION




