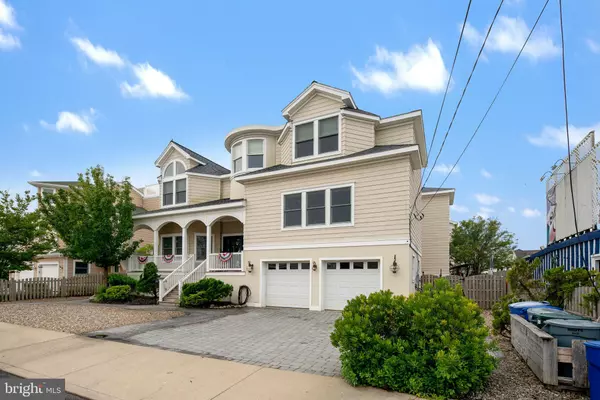For more information regarding the value of a property, please contact us for a free consultation.
Key Details
Sold Price $2,150,000
Property Type Single Family Home
Sub Type Detached
Listing Status Sold
Purchase Type For Sale
Square Footage 4,189 sqft
Price per Sqft $513
Subdivision Long Beach Township
MLS Listing ID NJOC2005834
Sold Date 03/04/22
Style Coastal,Contemporary
Bedrooms 6
Full Baths 6
Half Baths 1
HOA Y/N N
Abv Grd Liv Area 4,189
Originating Board BRIGHT
Year Built 2005
Annual Tax Amount $16,064
Tax Year 2021
Lot Size 7,500 Sqft
Acres 0.17
Lot Dimensions 75.00 x 100.00
Property Description
Amazing North Beach Haven Beauty - Magnificent custom-built home with 6 bedrooms, 6.5 baths and nearly 4,200 sq. ft. Wide open floor plan with Brazilian cherry wood floors throughout the majority of the home. Gourmet kitchen featuring 6 burner Wolf range, Sub Zero refrigerator, custom stone backsplash and a sprawling center island covered with granite countertops. Transom windows throughout the home provide an abundance of natural light at every turn. Formal living room hosts a beautiful gas fireplace and additional bonus room off kitchen provides plenty more living and entertaining space. First floor junior suite with attached bath rounds out the main level. Upstairs is a massive master bedroom with full master bath, walk in closet and elevated sitting area. There are 2 additional junior suites on the second level with full bathrooms attached. The final 2 bedrooms share a full bath with dual entrances. Through the sunroom off the kitchen, you will find an outdoor full bath with second laundry room great for enjoying the backyard. Out back is a large, heated Gunite pool and spa with salt system surrounded by a brick paver patio stretching the length of the yard. Large outdoor bar with electric and TV, gas fire pit, and a stone pizza oven make this backyard the perfect spot for summer days. Located close to everything - beach, shopping, restaurants and all the activities in the heart of Beach Haven.
Location
State NJ
County Ocean
Area Long Beach Twp (21518)
Zoning R50
Direction North
Rooms
Other Rooms Living Room, Primary Bedroom, Bedroom 2, Bedroom 4, Bedroom 5, Kitchen, Family Room, Foyer, Bedroom 1, Sun/Florida Room, Laundry, Bathroom 3, Primary Bathroom, Full Bath, Half Bath
Main Level Bedrooms 1
Interior
Interior Features Attic, Bar, Ceiling Fan(s), Central Vacuum, Combination Dining/Living, Crown Moldings, Dining Area, Entry Level Bedroom, Family Room Off Kitchen, Floor Plan - Open, Kitchen - Gourmet, Kitchen - Island, Pantry, Primary Bath(s), Recessed Lighting, Stall Shower, Upgraded Countertops, Wainscotting, Walk-in Closet(s), Wet/Dry Bar, Window Treatments, Wine Storage, Wood Floors
Hot Water Natural Gas
Heating Forced Air
Cooling Central A/C, Ceiling Fan(s)
Flooring Ceramic Tile, Hardwood, Laminated, Luxury Vinyl Plank, Tile/Brick
Fireplaces Number 1
Fireplaces Type Stone, Gas/Propane
Equipment Built-In Range, Central Vacuum, Commercial Range, Dishwasher, Disposal, Dryer, Exhaust Fan, Microwave, Oven - Double, Oven - Wall, Range Hood, Refrigerator, Six Burner Stove, Stainless Steel Appliances, Washer, Water Heater
Fireplace Y
Window Features Insulated,Transom
Appliance Built-In Range, Central Vacuum, Commercial Range, Dishwasher, Disposal, Dryer, Exhaust Fan, Microwave, Oven - Double, Oven - Wall, Range Hood, Refrigerator, Six Burner Stove, Stainless Steel Appliances, Washer, Water Heater
Heat Source Natural Gas
Laundry Lower Floor, Upper Floor
Exterior
Exterior Feature Deck(s), Enclosed, Patio(s), Screened, Balcony
Parking Features Additional Storage Area, Garage Door Opener, Inside Access
Garage Spaces 4.0
Fence Fully, Wood
Pool Gunite, In Ground, Fenced, Heated, Saltwater
Water Access N
Roof Type Shingle
Accessibility Other
Porch Deck(s), Enclosed, Patio(s), Screened, Balcony
Attached Garage 2
Total Parking Spaces 4
Garage Y
Building
Story 3.5
Foundation Concrete Perimeter, Other
Sewer Public Sewer
Water Public
Architectural Style Coastal, Contemporary
Level or Stories 3.5
Additional Building Above Grade, Below Grade
Structure Type 9'+ Ceilings,2 Story Ceilings,Dry Wall
New Construction N
Schools
Elementary Schools Ethel A. Jacobsen
School District Long Beach Island Schools
Others
Senior Community No
Tax ID 18-00004 29-00006 03
Ownership Fee Simple
SqFt Source Assessor
Acceptable Financing Cash, Conventional, Negotiable
Listing Terms Cash, Conventional, Negotiable
Financing Cash,Conventional,Negotiable
Special Listing Condition Standard
Read Less Info
Want to know what your home might be worth? Contact us for a FREE valuation!

Our team is ready to help you sell your home for the highest possible price ASAP

Bought with Paul Metzger • Weichert Realtors - Ship Bottom
GET MORE INFORMATION




