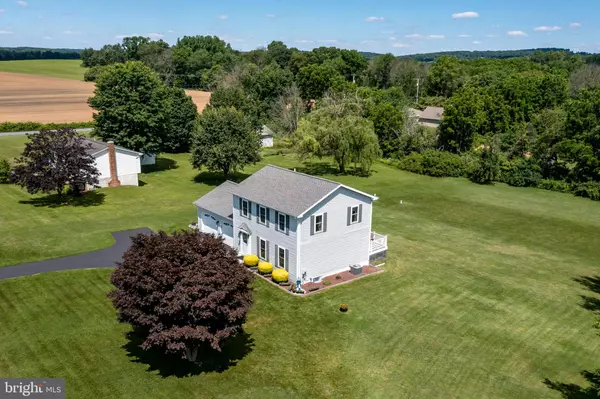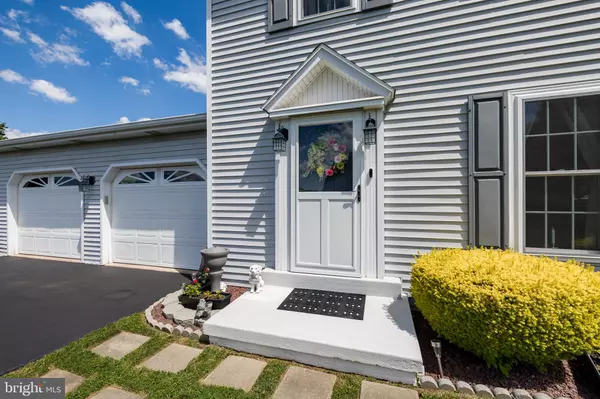For more information regarding the value of a property, please contact us for a free consultation.
Key Details
Sold Price $375,000
Property Type Single Family Home
Sub Type Detached
Listing Status Sold
Purchase Type For Sale
Square Footage 1,456 sqft
Price per Sqft $257
Subdivision None Available
MLS Listing ID PACT2006546
Sold Date 10/29/21
Style Colonial
Bedrooms 3
Full Baths 2
Half Baths 1
HOA Y/N N
Abv Grd Liv Area 1,456
Originating Board BRIGHT
Year Built 1986
Annual Tax Amount $5,956
Tax Year 2021
Lot Size 1.000 Acres
Acres 1.0
Lot Dimensions 0.00 x 0.00
Property Description
West Brandywine Township, Beautiful Acre lot with Chester County Views, in a quiet neighborhood setting. This Stunning 3 Bedroom Colonial with 2.1 baths and a 2 Car Garage features an updated eat-in kitchen with w/stainless appliances, tiled backsplash & granite countertops. There's a spacious front living room, and dining room w/ newer patio doors to the vinyl deck overlooking the picturesque rear yard. The second floor is home to the Master Bedroom with a private full bathroom and ceiling fan. The 2nd & 3rd bedrooms share the center hall bathroom. The basement is immaculate and unfinished, with a lower laundry area and lots of dry storage. The 2 car garage has expanded driveway parking so bring your tools, lawn equipment, RV, boat or motorcycle, there is plenty of room for all. Low Taxes & No HOA. Kit Refrigerator, Living TV are included and make this home a great value. The outstanding recent upgrades include double-hung windows 2009, New Roof 2017, Radon System Oct 2020, New Heat Pump & Ac Nov 2020, July 2020 Hot Water Heater, Updated Water System, New Septic System Aug 2021. You cannot ask for more! This property is conveniently located within minutes to the 30 bypasses, Train Station, Brandywine Hospital, YMCA & Honeybrook Golf Course! Showings start on Thursday
Location
State PA
County Chester
Area West Brandywine Twp (10329)
Zoning R
Rooms
Other Rooms Living Room, Dining Room, Bedroom 2, Bedroom 3, Kitchen, Bedroom 1
Basement Full
Interior
Interior Features Carpet, Ceiling Fan(s), Central Vacuum, Dining Area
Hot Water Electric
Heating Heat Pump(s)
Cooling Central A/C
Equipment Built-In Range, Central Vacuum, Dishwasher, Microwave, Oven/Range - Electric, Refrigerator, Stainless Steel Appliances, Water Conditioner - Owned
Fireplace N
Window Features Energy Efficient
Appliance Built-In Range, Central Vacuum, Dishwasher, Microwave, Oven/Range - Electric, Refrigerator, Stainless Steel Appliances, Water Conditioner - Owned
Heat Source Electric
Laundry Basement
Exterior
Exterior Feature Deck(s)
Parking Features Garage - Front Entry
Garage Spaces 6.0
Utilities Available Cable TV
Water Access N
Roof Type Asphalt
Accessibility None
Porch Deck(s)
Attached Garage 2
Total Parking Spaces 6
Garage Y
Building
Lot Description Level, Cleared
Story 2
Foundation Active Radon Mitigation
Sewer On Site Septic
Water Well
Architectural Style Colonial
Level or Stories 2
Additional Building Above Grade, Below Grade
New Construction N
Schools
Elementary Schools Reeceville
Middle Schools North Brandywine
High Schools Coatesville
School District Coatesville Area
Others
Senior Community No
Tax ID 29-07 -0031.12F0
Ownership Fee Simple
SqFt Source Assessor
Acceptable Financing Conventional, Cash, Negotiable
Listing Terms Conventional, Cash, Negotiable
Financing Conventional,Cash,Negotiable
Special Listing Condition Standard
Read Less Info
Want to know what your home might be worth? Contact us for a FREE valuation!

Our team is ready to help you sell your home for the highest possible price ASAP

Bought with Jonathan R Koestel • Coldwell Banker Realty
GET MORE INFORMATION




