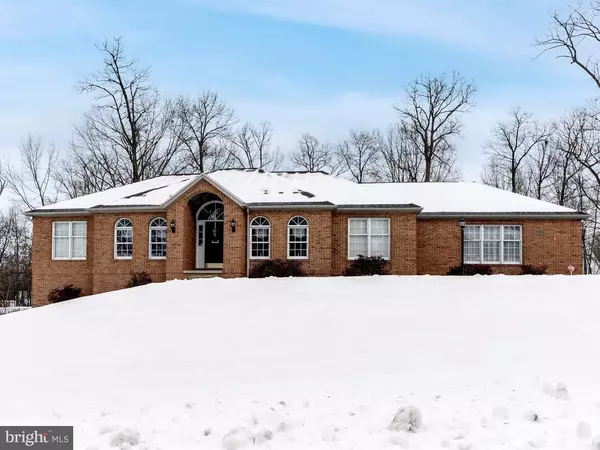For more information regarding the value of a property, please contact us for a free consultation.
Key Details
Sold Price $440,000
Property Type Single Family Home
Sub Type Detached
Listing Status Sold
Purchase Type For Sale
Square Footage 2,388 sqft
Price per Sqft $184
Subdivision None Available
MLS Listing ID PAYK150700
Sold Date 01/29/21
Style Ranch/Rambler
Bedrooms 3
Full Baths 3
HOA Y/N N
Abv Grd Liv Area 2,388
Originating Board BRIGHT
Year Built 1994
Annual Tax Amount $8,194
Tax Year 2020
Lot Size 1.060 Acres
Acres 1.06
Property Sub-Type Detached
Property Description
You must see this home! 3 bedrooms, 3 full bathrooms on a lot that is just over an acre. 3 car garage with a driveway that holds an additional 10 cars, plenty of parking for entertaining. Laundry room is on the main floor. Grand foyer has ceramic tile floors. Luxury vinyl plank floors throughout main living area. Owner's suite has tray ceiling, luxury vinyl plank floor, walk-in closet, bathroom has skylight, built-in vanity , separate shower and tub. Living room has a vaulted ceiling and a double-sided fireplace, which opens to the sunroom. Large deck opens to the backyard. Basement has family room, full bath, storage, and large finished room that is currently a custom wood working room with propane heater/stove and double doors to the outside to easily remove projects. Office in basement has custom desk and shelves that stay with the home. No HOA. Call today for your appointment!
Location
State PA
County York
Area West Manheim Twp (15252)
Zoning RESIDENTIAL
Rooms
Other Rooms Living Room, Dining Room, Bedroom 2, Bedroom 3, Kitchen, Family Room, Bedroom 1, Sun/Florida Room, Bathroom 1, Bathroom 2, Bathroom 3
Basement Full
Main Level Bedrooms 3
Interior
Interior Features Carpet, Ceiling Fan(s), Central Vacuum, Chair Railings, Formal/Separate Dining Room, Kitchen - Eat-In, Kitchen - Island, Pantry, Walk-in Closet(s)
Hot Water Propane
Cooling Central A/C
Flooring Ceramic Tile, Laminated, Partially Carpeted
Fireplaces Number 1
Equipment Central Vacuum, Compactor, Dishwasher, Dryer, Microwave, Refrigerator, Stove, Trash Compactor
Appliance Central Vacuum, Compactor, Dishwasher, Dryer, Microwave, Refrigerator, Stove, Trash Compactor
Heat Source Oil
Exterior
Parking Features Garage - Side Entry, Garage Door Opener, Inside Access
Garage Spaces 13.0
Water Access N
Accessibility None
Attached Garage 3
Total Parking Spaces 13
Garage Y
Building
Story 1
Sewer On Site Septic
Water Well
Architectural Style Ranch/Rambler
Level or Stories 1
Additional Building Above Grade, Below Grade
New Construction N
Schools
School District South Western
Others
Senior Community No
Tax ID 52-000-BE-0018-K0-00000
Ownership Fee Simple
SqFt Source Assessor
Acceptable Financing Cash, Conventional
Listing Terms Cash, Conventional
Financing Cash,Conventional
Special Listing Condition Standard
Read Less Info
Want to know what your home might be worth? Contact us for a FREE valuation!

Our team is ready to help you sell your home for the highest possible price ASAP

Bought with Lori A Hockensmith • Keller Williams Keystone Realty



