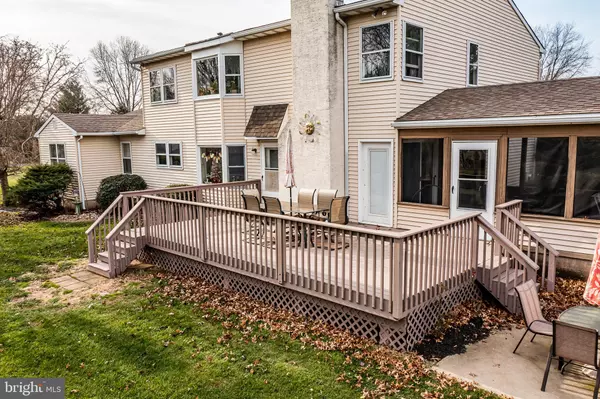For more information regarding the value of a property, please contact us for a free consultation.
Key Details
Sold Price $642,500
Property Type Single Family Home
Sub Type Detached
Listing Status Sold
Purchase Type For Sale
Square Footage 3,260 sqft
Price per Sqft $197
Subdivision Harleysville
MLS Listing ID PAMC2018404
Sold Date 02/10/22
Style Colonial
Bedrooms 5
Full Baths 3
Half Baths 1
HOA Y/N N
Abv Grd Liv Area 3,060
Originating Board BRIGHT
Year Built 1983
Annual Tax Amount $7,683
Tax Year 2021
Lot Size 1.036 Acres
Acres 1.04
Lot Dimensions 43.00 x 0.00
Property Description
Rarer than a blue moon and completely enjoyable every day! This stately single in Harleysville has an In-Law or Au Pair Suite which was designed and built at construction. No garage conversion here! The home itself is a large and lovely 4 BR on over an acre with a 2 car attached garage, screened porch, large deck and everything you would want in a fine single home. It's even situated on a small cul-de-sac. There's a partially finished basement and a huge unfinished area. The 25' X 14' deck is luxuriously large and the screened porch is 20' X 15' off the family room with limitless uses. The first floor laundry and hallway to the garage also leads to the suite. The design is perfect for both privacy, garage access, laundry and especially coming together. Upstairs the master bedroom has a private home office or nursery. There is an attic over the garage which can be reached from the other front bedroom. All bathrooms (3 1/2) have been completely renovated and are stylishly modern. The kitchen has been remodeled as well and has a beautiful granite counter and wide open design. There's an abundance of windows, light, and two bay windows. And all windows have been replaced. Wonderful design touches can be found when you least expect them such as the pocket doors to the living room and dining room, the kitchen pass through to the laundry, loads of closets and a beautiful upstairs hall. So much more to see. Make your appt. now.
Location
State PA
County Montgomery
Area Lower Salford Twp (10650)
Zoning R1
Rooms
Other Rooms Living Room, Dining Room, Primary Bedroom, Bedroom 2, Bedroom 3, Bedroom 4, Kitchen, Family Room, Basement, In-Law/auPair/Suite, Office
Basement Partially Finished, Heated
Main Level Bedrooms 1
Interior
Interior Features 2nd Kitchen, Breakfast Area, Ceiling Fan(s), Entry Level Bedroom, Family Room Off Kitchen, Formal/Separate Dining Room, Upgraded Countertops, Walk-in Closet(s)
Hot Water Electric
Heating Heat Pump - Electric BackUp, Baseboard - Electric
Cooling Central A/C
Fireplaces Number 1
Fireplaces Type Wood
Equipment Built-In Microwave, Dishwasher, Disposal, Dryer - Electric
Furnishings No
Fireplace Y
Window Features Replacement
Appliance Built-In Microwave, Dishwasher, Disposal, Dryer - Electric
Heat Source Electric
Laundry Main Floor
Exterior
Exterior Feature Deck(s), Screened
Parking Features Garage - Front Entry, Garage Door Opener, Inside Access
Garage Spaces 6.0
Fence Invisible
Water Access N
Roof Type Shingle
Accessibility None
Porch Deck(s), Screened
Attached Garage 2
Total Parking Spaces 6
Garage Y
Building
Lot Description Level
Story 2
Foundation Block
Sewer Public Sewer
Water Public
Architectural Style Colonial
Level or Stories 2
Additional Building Above Grade, Below Grade
New Construction N
Schools
Elementary Schools Vernfield
Middle Schools Indian Valley
High Schools Souderton Area Senior
School District Souderton Area
Others
Senior Community No
Tax ID 50-00-00054-148
Ownership Fee Simple
SqFt Source Assessor
Acceptable Financing Cash, Conventional
Horse Property N
Listing Terms Cash, Conventional
Financing Cash,Conventional
Special Listing Condition Standard
Read Less Info
Want to know what your home might be worth? Contact us for a FREE valuation!

Our team is ready to help you sell your home for the highest possible price ASAP

Bought with Allison B Wolf • BHHS Fox & Roach-Blue Bell
GET MORE INFORMATION




