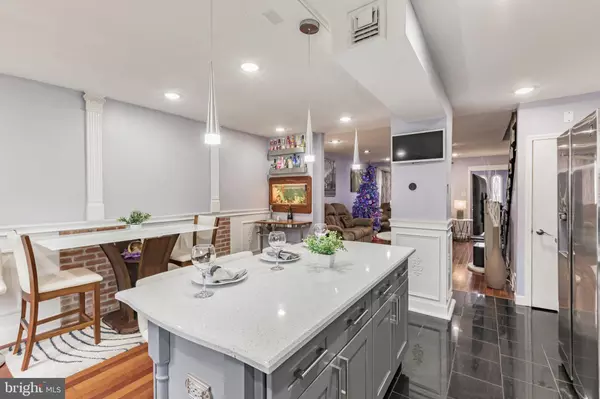For more information regarding the value of a property, please contact us for a free consultation.
Key Details
Sold Price $295,000
Property Type Townhouse
Sub Type Interior Row/Townhouse
Listing Status Sold
Purchase Type For Sale
Square Footage 1,170 sqft
Price per Sqft $252
Subdivision Oxford Circle
MLS Listing ID PAPH2059924
Sold Date 01/24/22
Style AirLite
Bedrooms 3
Full Baths 2
HOA Y/N N
Abv Grd Liv Area 1,170
Originating Board BRIGHT
Year Built 1950
Annual Tax Amount $2,033
Tax Year 2021
Lot Size 1,710 Sqft
Acres 0.04
Lot Dimensions 16.29 x 105.00
Property Description
Welcome to 2126 Friendship Street! This Northeast Philadelphia gem has had many upgrades complete with custom built-ins and smart home technology. You’ll be delighted to find an open floor concept with recess lighting, a remodeled eat-in kitchen with island, dining area, wet bar, and deck access for all your entertaining needs! The home has 3 bedrooms one is currently being used as a walk-in closet but can easily be converted back. The basement is partially finished with full bath, laundry, & storage areas. Conveniently located close to shopping, public transportation, with easy access to Route 1, and Interstate 95 for an easy work commute.
Due to overwhelming interest all offers are due by Tuesday, January 4 2022 by 10:00 a.m.
Location
State PA
County Philadelphia
Area 19149 (19149)
Zoning RSA5
Rooms
Other Rooms Living Room, Kitchen
Basement Daylight, Partial
Interior
Interior Features Breakfast Area, Built-Ins, Carpet, Ceiling Fan(s), Chair Railings, Combination Kitchen/Dining, Kitchen - Eat-In, Kitchen - Island, Recessed Lighting, Skylight(s), Soaking Tub, Walk-in Closet(s), Wet/Dry Bar, Air Filter System
Hot Water Natural Gas
Heating Forced Air
Cooling Central A/C
Flooring Wood, Carpet, Ceramic Tile
Equipment Built-In Microwave, Oven/Range - Gas, Dishwasher
Furnishings No
Fireplace N
Appliance Built-In Microwave, Oven/Range - Gas, Dishwasher
Heat Source Natural Gas
Laundry Basement
Exterior
Utilities Available Cable TV, Natural Gas Available, Sewer Available, Water Available
Water Access N
Roof Type Flat
Accessibility None
Garage N
Building
Story 2
Foundation Block
Sewer No Septic System
Water Public
Architectural Style AirLite
Level or Stories 2
Additional Building Above Grade, Below Grade
New Construction N
Schools
Elementary Schools Solis-Cohen
Middle Schools Wilson Woodrow
High Schools Northeast
School District The School District Of Philadelphia
Others
Senior Community No
Tax ID 542113200
Ownership Fee Simple
SqFt Source Assessor
Acceptable Financing Cash, Conventional
Listing Terms Cash, Conventional
Financing Cash,Conventional
Special Listing Condition Standard
Read Less Info
Want to know what your home might be worth? Contact us for a FREE valuation!

Our team is ready to help you sell your home for the highest possible price ASAP

Bought with Luis N Reyes III • Coldwell Banker Realty
GET MORE INFORMATION




