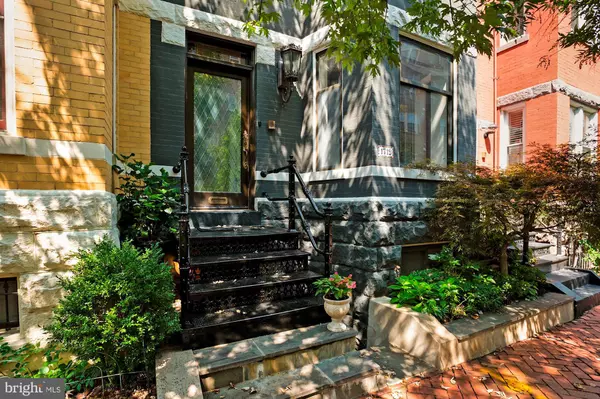For more information regarding the value of a property, please contact us for a free consultation.
Key Details
Sold Price $1,675,000
Property Type Townhouse
Sub Type Interior Row/Townhouse
Listing Status Sold
Purchase Type For Sale
Square Footage 3,224 sqft
Price per Sqft $519
Subdivision Dupont Circle
MLS Listing ID DCDC505256
Sold Date 03/22/21
Style Federal
Bedrooms 3
Full Baths 4
Half Baths 1
HOA Y/N N
Abv Grd Liv Area 2,469
Originating Board BRIGHT
Year Built 1905
Annual Tax Amount $13,500
Tax Year 2020
Lot Size 1,373 Sqft
Acres 0.03
Property Description
This unique, 3 bedroom, 4.5 bath bayfront Federal with 2 parking spaces, was built 116 years ago and its presence on this charming street is undeniable. From its gorgeous brickwork and stately facade, to its remarkable solid wood, leaded glass entry doors and period door hardware; this home will please the historic home aficionado before even stepping foot inside. Once inside, the main parlor with shadow box paint and picture frame molding sets it apart. No less than 4 fireplaces throughout the home. 2 wood burning, and 2 gas: all are newly refurbished and functioning. Mellow, heart of pine wood floors throughout the home add a calming warmth. The formal dining room with its fireplace is perfect for hosting an intimate dinner party or a large soiree. As is the dramatic, double ceiling height chef's kitchen with an original commercial Wolf gas range, Fisher & Paykel dishwasher, Traulsen commercial fridge with glass door, and huge kitchen island. The completely renovated English basement was modeled after an English pub. The woodwork, stonework, and attention to detail is astonishing. Use it as a bar and entertaining space with its 3-tap refrigerated beverage dispenser and wine cellar w/Sub Zero wine fridge. Or use it as an in-law suite with its full kitchen w/Wolf and Fisher & Paykel appliances, refrigerated drawers, filtered water, gorgeous full bath, and front/rear entrances. It also has radiant/heated floors throughout. Upstairs you will find 2 bedrooms with 2 full baths, a fireplace, and a very convenient laundry. An open den/sunroom welcomes you onto the rear deck and its urban refuge. The owner's suite encompasses the entire top floor and includes a spacious bathroom with dual sinks, a separate tub, shower, and walk through closet/changing area as well as another roughed in laundry area. You could also add more outdoor space off of the owner's level. New central A/C system and hot water, radiator heat. This home is walking distance to Metro and all that makes Dupont Circle, Adams Morgan, and the 14th/U St corridor the most sought after neighborhoods in all of DC.
Location
State DC
County Washington
Zoning RA-2
Direction South
Rooms
Basement English, Connecting Stairway, Front Entrance, Fully Finished, Full, Heated, Improved, Interior Access, Outside Entrance, Rear Entrance
Interior
Interior Features 2nd Kitchen, Built-Ins, Ceiling Fan(s), Chair Railings, Crown Moldings, Floor Plan - Traditional, Formal/Separate Dining Room, Kitchen - Eat-In, Kitchen - Gourmet, Kitchen - Island, Recessed Lighting, Skylight(s), Soaking Tub, Stain/Lead Glass, Stall Shower, Wainscotting, Walk-in Closet(s), Wet/Dry Bar, Wine Storage, Wood Floors
Hot Water Natural Gas
Heating Radiant, Radiator
Cooling Central A/C
Flooring Ceramic Tile, Hardwood, Heated, Marble, Stone
Fireplaces Number 4
Fireplaces Type Wood, Gas/Propane
Equipment Commercial Range, Dishwasher, Disposal, Dryer, Extra Refrigerator/Freezer, Icemaker, Instant Hot Water, Microwave, Refrigerator, Stainless Steel Appliances, Washer, Water Dispenser, Water Heater
Fireplace Y
Window Features Double Hung,Wood Frame
Appliance Commercial Range, Dishwasher, Disposal, Dryer, Extra Refrigerator/Freezer, Icemaker, Instant Hot Water, Microwave, Refrigerator, Stainless Steel Appliances, Washer, Water Dispenser, Water Heater
Heat Source Natural Gas
Laundry Has Laundry, Hookup, Upper Floor
Exterior
Garage Spaces 2.0
Water Access N
Accessibility None
Total Parking Spaces 2
Garage N
Building
Story 4
Sewer Public Sewer
Water Public
Architectural Style Federal
Level or Stories 4
Additional Building Above Grade, Below Grade
Structure Type 9'+ Ceilings,Dry Wall,Plaster Walls,Paneled Walls,2 Story Ceilings
New Construction N
Schools
School District District Of Columbia Public Schools
Others
Senior Community No
Tax ID 0151//0158
Ownership Fee Simple
SqFt Source Estimated
Security Features Security System
Acceptable Financing Bank Portfolio, Cash, Conventional, Private
Listing Terms Bank Portfolio, Cash, Conventional, Private
Financing Bank Portfolio,Cash,Conventional,Private
Special Listing Condition Standard
Read Less Info
Want to know what your home might be worth? Contact us for a FREE valuation!

Our team is ready to help you sell your home for the highest possible price ASAP

Bought with Frederick P Glucksmann-Kuis • Coldwell Banker Realty
GET MORE INFORMATION




