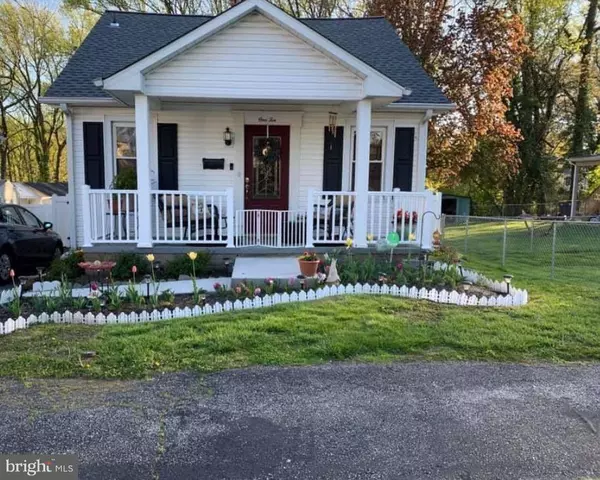For more information regarding the value of a property, please contact us for a free consultation.
Key Details
Sold Price $270,000
Property Type Single Family Home
Sub Type Detached
Listing Status Sold
Purchase Type For Sale
Square Footage 1,325 sqft
Price per Sqft $203
Subdivision Gwinhurst
MLS Listing ID DENC2012234
Sold Date 01/28/22
Style Cape Cod
Bedrooms 2
Full Baths 2
HOA Y/N N
Abv Grd Liv Area 1,325
Originating Board BRIGHT
Year Built 1940
Annual Tax Amount $1,302
Tax Year 2013
Lot Size 3,485 Sqft
Acres 0.08
Property Description
Showings Start Friday 12-17-21. Open house 12-18-21 11 am 2 pm. Pictures to be uploaded Wed 12-15-21. Updated 2 bedroom cap cod. Walk in to this home after you relax on the front porch and you enter the main living area. It is wide open and then leads into the dining room area to the right and the kitchen to the left. There is a first floor newer full bathroom with tile shower. 1st floor bedroom in the rear of the home. The bonus room upstairs would make a great nursery, playroom, den or office (bonus room is off the bedroom on the 2nd floor). 2 Story home with large she-shed, man cave in rear yard. This home is sold with additional lot that is listed under Tax id 06-106.00-543. Taxes for this 2nd lot are $7 a year (yes only $7) New HVAC, New Roof, New front porch with new railing, new concrete in front, new gutter guards. Large yard is fenced in with newer vinyl fencing as well. Gas heat has been fully updated in 2021. The basement has been partially drywalled with an outside door leading to the large rear yard which is fenced in. Property backs up to Gwinhurst Park with wooded views and a creek. There is a very large detached with heat and AC, fully remodeled with skylights, she-shed or man-cave or workshop in the rear yard that is insulated. Very impressive and a must see! Perfect for the hobby enthusiast, carpenter, contractor, play room, game room, etc The possibilities are endless! Please make sure all doors and shop are locked before leaving. Open house Saturday 12-18-21 from 11-2 pm.
Location
State DE
County New Castle
Area Brandywine (30901)
Zoning NC6.5
Direction East
Rooms
Other Rooms Living Room, Dining Room, Primary Bedroom, Bedroom 2, Kitchen, Bedroom 1, Other, Attic
Basement Full, Unfinished, Outside Entrance, Drainage System
Main Level Bedrooms 1
Interior
Interior Features Butlers Pantry, Skylight(s), Ceiling Fan(s), Stall Shower
Hot Water Natural Gas
Heating Hot Water
Cooling Central A/C, Wall Unit
Flooring Fully Carpeted, Vinyl
Equipment Built-In Range, Dishwasher, Built-In Microwave
Furnishings No
Fireplace N
Window Features Bay/Bow
Appliance Built-In Range, Dishwasher, Built-In Microwave
Heat Source Natural Gas
Laundry Basement
Exterior
Exterior Feature Patio(s)
Garage Spaces 2.0
Fence Other
Utilities Available Cable TV
Amenities Available None
Water Access N
Roof Type Pitched,Shingle
Accessibility None
Porch Patio(s)
Road Frontage Boro/Township
Total Parking Spaces 2
Garage N
Building
Lot Description Irregular, Sloping, Trees/Wooded, Rear Yard
Story 2
Foundation Concrete Perimeter, Brick/Mortar
Sewer Public Sewer
Water Public
Architectural Style Cape Cod
Level or Stories 2
Additional Building Above Grade
New Construction N
Schools
School District Brandywine
Others
Pets Allowed N
HOA Fee Include None
Senior Community No
Tax ID 06-106.00-164
Ownership Fee Simple
SqFt Source Estimated
Acceptable Financing Conventional, Cash, FHA, VA
Horse Property N
Listing Terms Conventional, Cash, FHA, VA
Financing Conventional,Cash,FHA,VA
Special Listing Condition Standard
Read Less Info
Want to know what your home might be worth? Contact us for a FREE valuation!

Our team is ready to help you sell your home for the highest possible price ASAP

Bought with Andrew D. Pallante • Compass RE
GET MORE INFORMATION




