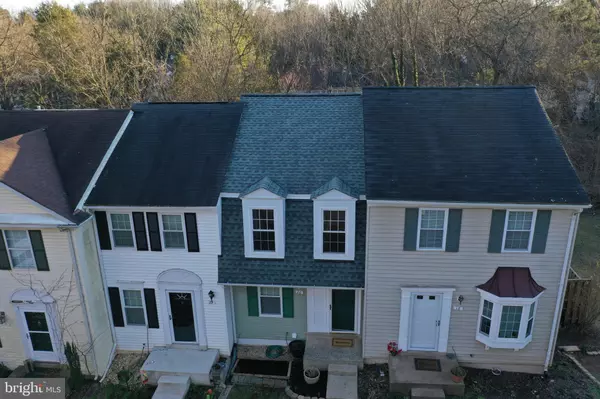For more information regarding the value of a property, please contact us for a free consultation.
Key Details
Sold Price $349,900
Property Type Townhouse
Sub Type Interior Row/Townhouse
Listing Status Sold
Purchase Type For Sale
Square Footage 870 sqft
Price per Sqft $402
Subdivision Countryside
MLS Listing ID VALO397414
Sold Date 03/09/20
Style Other
Bedrooms 2
Full Baths 2
HOA Fees $96/mo
HOA Y/N Y
Abv Grd Liv Area 870
Originating Board BRIGHT
Year Built 1983
Annual Tax Amount $2,864
Tax Year 2019
Lot Size 1,307 Sqft
Acres 0.03
Property Description
3 Level 1300 sf updated from top to bottom fully finished Town House with walkout basement. 2 large bedrooms with 2 full baths. Ready to move in. Brand new paint. Brand new floors on the main level, in the kitchen, stairs and hallways. Brand new stainless still stove. Recently updated roof, windows, kitchen, appliances, floors, front loading washer and dryer, water heater. Great fenced private unusually large backyard with new patio and fence backing to woods. 2 assigned parking spaces and plenty of parking available around. Great Location. Very quiet community close to the parks, river, golf courses and the same time very convenient to rout 7 and 28. Dulles Shopping Center and great restaurants minutes away. If you need bus service you can find bus stop at the corner of this block. Home warranty up to $600. This is a perfect home which combines reasonable price and great quality of life.
Location
State VA
County Loudoun
Zoning 18
Direction Northwest
Rooms
Other Rooms Living Room, Dining Room, Bedroom 2, Kitchen, Foyer, Bedroom 1, Laundry, Recreation Room, Storage Room, Utility Room, Full Bath
Basement Full, Daylight, Partial, Fully Finished, Heated, Improved, Outside Entrance, Rear Entrance, Shelving, Walkout Level
Interior
Interior Features Built-Ins
Hot Water Electric
Heating Forced Air, Heat Pump(s)
Cooling Central A/C
Flooring Ceramic Tile, Carpet, Laminated
Equipment Dishwasher, Dryer, Dryer - Electric, Dryer - Front Loading, Icemaker, Microwave, Refrigerator, Stove, Stainless Steel Appliances, Washer - Front Loading, Washer/Dryer Stacked, Water Heater
Fireplace N
Window Features Double Pane
Appliance Dishwasher, Dryer, Dryer - Electric, Dryer - Front Loading, Icemaker, Microwave, Refrigerator, Stove, Stainless Steel Appliances, Washer - Front Loading, Washer/Dryer Stacked, Water Heater
Heat Source Electric
Laundry Basement
Exterior
Exterior Feature Patio(s)
Parking On Site 2
Fence Rear, Wood
Amenities Available Jog/Walk Path, Pool - Outdoor, Swimming Pool, Tennis Courts
Water Access N
View Trees/Woods
Roof Type Architectural Shingle
Accessibility Level Entry - Main
Porch Patio(s)
Garage N
Building
Lot Description Backs to Trees, Trees/Wooded
Story 3+
Sewer Public Sewer
Water Public
Architectural Style Other
Level or Stories 3+
Additional Building Above Grade, Below Grade
Structure Type Dry Wall
New Construction N
Schools
Elementary Schools Algonkian
Middle Schools River Bend
High Schools Potomac Falls
School District Loudoun County Public Schools
Others
HOA Fee Include Common Area Maintenance,Management,Pool(s),Snow Removal,Trash
Senior Community No
Tax ID 028474030000
Ownership Fee Simple
SqFt Source Assessor
Horse Property N
Special Listing Condition Standard
Read Less Info
Want to know what your home might be worth? Contact us for a FREE valuation!

Our team is ready to help you sell your home for the highest possible price ASAP

Bought with Nathan D Evans Jr. • Pearson Smith Realty, LLC
GET MORE INFORMATION




