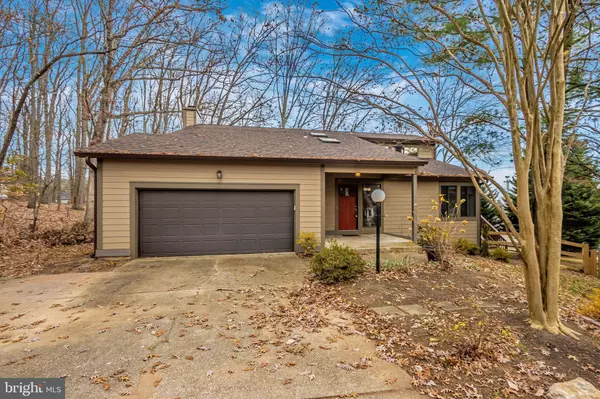For more information regarding the value of a property, please contact us for a free consultation.
Key Details
Sold Price $620,000
Property Type Single Family Home
Sub Type Detached
Listing Status Sold
Purchase Type For Sale
Square Footage 2,896 sqft
Price per Sqft $214
Subdivision Village Of Long Reach
MLS Listing ID MDHW2007426
Sold Date 01/12/22
Style Colonial
Bedrooms 4
Full Baths 2
Half Baths 1
HOA Fees $115/ann
HOA Y/N Y
Abv Grd Liv Area 1,832
Originating Board BRIGHT
Year Built 1979
Annual Tax Amount $6,980
Tax Year 2021
Lot Size 0.426 Acres
Acres 0.43
Property Description
Much larger than it appears from the exterior. This amazing home sits on one of the largest private lots in the community. Upper level offers 4 bedrooms and two full baths. The main level boasts very open floor plan, huge kitchen open to family room w/fireplace, separate dining room and living room w/attached bookcases and powder room. Includes 3 sliders that walk out to newer deck w/stairs to backyard. Finished walk-out lower level. House renovated in 2016 including new roof, refinished hardwood floors, updated kitchen and baths and so much more. Rear yard is partially fenced, great for pets or kids. New
no maintenance handiplank siding in 2017, over $40,000 investment. Added bonus ...house is Fios gigabit ready. Ethernet cable has been laid, buried and connected to an ethernet port inside the house. Fantastic location, convenient to everything! 10 minutes to Ft. Mead, 15 minutes to Baltimore, 15 minutes to BWI airport, 30 minutes to DC. Tons of shopping and dining within minutes of this property. Start your new year off in this gorgeous home.
Location
State MD
County Howard
Zoning NT
Rooms
Other Rooms Living Room, Dining Room, Primary Bedroom, Bedroom 2, Bedroom 3, Kitchen, Game Room, Family Room, Bedroom 1
Basement Connecting Stairway, Rear Entrance, Sump Pump, Daylight, Partial, Partially Finished, Shelving, Walkout Level, Windows
Interior
Interior Features Dining Area, Breakfast Area, Primary Bath(s), Wood Floors, Upgraded Countertops, Floor Plan - Open
Hot Water Electric
Heating Heat Pump(s)
Cooling Central A/C
Fireplaces Number 1
Equipment Washer/Dryer Hookups Only, Dishwasher, Exhaust Fan, Refrigerator, Stove, Water Heater, Microwave
Fireplace Y
Appliance Washer/Dryer Hookups Only, Dishwasher, Exhaust Fan, Refrigerator, Stove, Water Heater, Microwave
Heat Source Electric
Exterior
Exterior Feature Deck(s), Porch(es)
Parking Features Garage Door Opener
Garage Spaces 2.0
Fence Rear, Split Rail
Amenities Available Bike Trail, Common Grounds, Community Center, Fitness Center, Golf Course Membership Available, Jog/Walk Path, Pool Mem Avail, Tennis Courts
Water Access N
Roof Type Asphalt
Accessibility None
Porch Deck(s), Porch(es)
Attached Garage 2
Total Parking Spaces 2
Garage Y
Building
Lot Description Cul-de-sac, Landscaping, Trees/Wooded
Story 3
Foundation Other
Sewer Public Sewer
Water Public
Architectural Style Colonial
Level or Stories 3
Additional Building Above Grade, Below Grade
New Construction N
Schools
School District Howard County Public School System
Others
Senior Community No
Tax ID 1416145599
Ownership Fee Simple
SqFt Source Estimated
Special Listing Condition Standard
Read Less Info
Want to know what your home might be worth? Contact us for a FREE valuation!

Our team is ready to help you sell your home for the highest possible price ASAP

Bought with James C Lamb • Long & Foster Real Estate, Inc.
GET MORE INFORMATION




