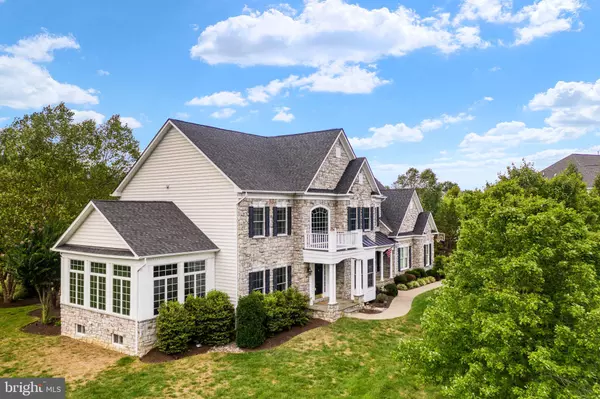For more information regarding the value of a property, please contact us for a free consultation.
Key Details
Sold Price $1,720,000
Property Type Single Family Home
Sub Type Detached
Listing Status Sold
Purchase Type For Sale
Square Footage 7,498 sqft
Price per Sqft $229
Subdivision Evergreen Hamlets
MLS Listing ID VALO2005634
Sold Date 10/07/21
Style Colonial
Bedrooms 5
Full Baths 5
HOA Fees $125/mo
HOA Y/N Y
Abv Grd Liv Area 4,918
Originating Board BRIGHT
Year Built 2008
Annual Tax Amount $11,727
Tax Year 2021
Lot Size 1.010 Acres
Acres 1.01
Property Description
OFFER DEADLINE ON 8/31/21 AT 7PM!This opulent, spacious and upgraded dream estate is the paradigm of contemporary suburban living and feels like home the minute you pull up. Resting on a lot of 1.1 acres in the heart of Ashburn, this rare 6-bedroom, 5-bathroom, estate home of 7,362 sq feet features both modern amenities and architectural character in a gorgeous neighborhood with beautiful walking and biking trails, making it a prized Brambleton find. Aside from being located in one of Loudoun Countys best school districts, youll appreciate the short drive to Brambleton Town Center and multiple local wineries, breweries and restaurants, allowing you to avail the accessibility that Ashburn has to offer while enjoying a resort like lifestyle back at home.
This corner property boasts a captivating exterior of elegant stone with open, rolling lawns around the house with unobstructed views of the surrounding greenery. Beyond a functional driveway the home flows into the insulated 3 bay garage and a gated entrance to the beautiful backyard. As you head up through the main entryway, prepare to be impressed with the grand two-story foyer, hardwood staircase, and luxurious tile floors. Richly appointed spaces on the main floor include a warm and inviting two story extended family room with a stone fireplace and coffered ceilings, a magnificent dining room, a bright professional-grade kitchen and breakfast area, a luminous sunroom, a large mudroom, a formal living room, and an additional conservatory with plenty of natural light and striking views of the green corner lawns. An upgraded bedroom sits just off the family room with a private barn style entrance to the fully remodeled bathroom with a chic rainfall shower panel and a circular vessel sink. The entire floor has a complete sound package throughout and features wood floors and upgraded crown molding. The eat-in chefs kitchen is outfitted with beautiful wooden cabinets, granite countertops, and a suite of high-end stainless-steel GE and Kitchenaid appliances, and is complete with a center island, a walk-in pantry and a coffee bar. As you pass through the kitchen into the spacious sunroom, look through the large windows to take in views of the serene, elevated outdoor deck and the fully fenced expansive backyard perfect for kids & pets.
As you make your way upstairs, you will find four bedrooms including the recently remodeled Master bedroom, which features immaculate hardwood flooring, two large upgraded walk-in closets, open dressing room with additional cabinets, and an ensuite luxurious bathroom featuring dual vanities, an enclosed shower, and a garden tub. The fireplace and sitting area make this room an owners retreat! Next, make your way to the gorgeous mother-in-law suite and the two childrens bedrooms, each with private entrances to fully remodeled bathrooms.
Included in the over 7000 sf of living space is the expansive lower level that walks out to the backyard and features a huge recreation room, a workout room with floor-to ceiling mirrors and hardwood flooring, a massive storage room, and a wet bar perfect for entertaining before heading into the private bar and lounge. The fully remodeled lounge is complete with hardwood flooring and two designer glass panel sliding doors. The walkup lower level also includes a large bedroom with plenty of closet space and an upgraded full bathroom fitted with beautiful wall tiles and a rainfall shower.
But thats not all! Head back up to the main level and go out through the sunroom towards the covered outdoor deck to soak in the stunning views of the private backyard. Take a dip in the tree-shaded, built-in heated pool with a stone waterfall and a diving board, and then relax underneath the oversized gazebo overlooking your scenic green lawn and lush landscaping, all in private, verdant surroundings.
Location
State VA
County Loudoun
Zoning 01
Rooms
Basement Full
Main Level Bedrooms 1
Interior
Interior Features Breakfast Area, Crown Moldings, Dining Area, Entry Level Bedroom, Family Room Off Kitchen, Kitchen - Gourmet, Primary Bath(s), Recessed Lighting, Upgraded Countertops, Wainscotting, Wet/Dry Bar, Window Treatments, Wood Floors
Hot Water Natural Gas
Heating Forced Air
Cooling Central A/C, Zoned, Ceiling Fan(s)
Fireplaces Number 2
Equipment Cooktop, Dishwasher, Disposal, Dryer, ENERGY STAR Clothes Washer, Exhaust Fan, Icemaker, Oven - Double, Washer/Dryer Hookups Only
Window Features Bay/Bow,Screens
Appliance Cooktop, Dishwasher, Disposal, Dryer, ENERGY STAR Clothes Washer, Exhaust Fan, Icemaker, Oven - Double, Washer/Dryer Hookups Only
Heat Source Natural Gas
Exterior
Garage Garage - Side Entry
Garage Spaces 3.0
Pool In Ground
Water Access N
Accessibility None
Attached Garage 3
Total Parking Spaces 3
Garage Y
Building
Story 3
Sewer Public Sewer
Water Public
Architectural Style Colonial
Level or Stories 3
Additional Building Above Grade, Below Grade
New Construction N
Schools
School District Loudoun County Public Schools
Others
Senior Community No
Tax ID 199364617000
Ownership Fee Simple
SqFt Source Assessor
Special Listing Condition Standard
Read Less Info
Want to know what your home might be worth? Contact us for a FREE valuation!

Our team is ready to help you sell your home for the highest possible price ASAP

Bought with VIKAS GARG • Virginia Select Homes, LLC.
GET MORE INFORMATION




