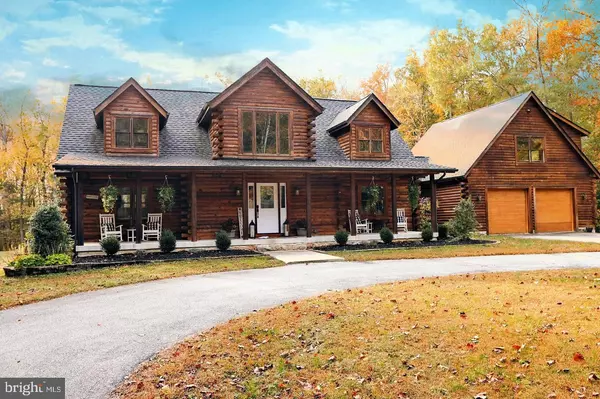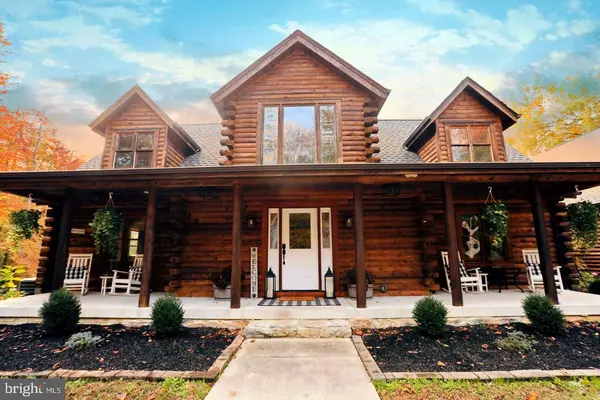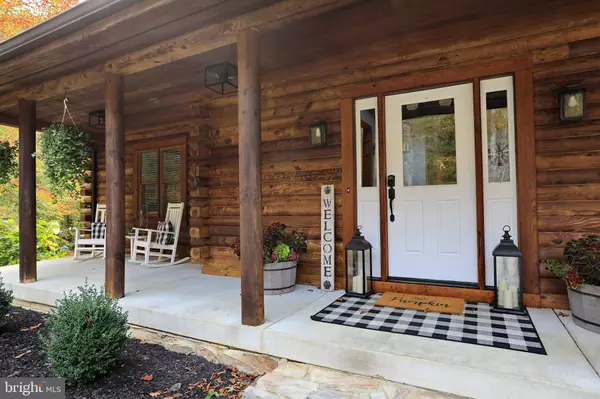For more information regarding the value of a property, please contact us for a free consultation.
Key Details
Sold Price $2,220,000
Property Type Single Family Home
Sub Type Detached
Listing Status Sold
Purchase Type For Sale
Square Footage 4,584 sqft
Price per Sqft $484
Subdivision La Plata
MLS Listing ID MDCH2006396
Sold Date 12/20/21
Style Log Home
Bedrooms 4
Full Baths 3
Half Baths 1
HOA Y/N N
Abv Grd Liv Area 3,150
Originating Board BRIGHT
Year Built 2006
Annual Tax Amount $10,185
Tax Year 2021
Lot Size 328.330 Acres
Acres 328.33
Property Description
Welcome to Hidden Creek Farm, featuring 328 spectacular acres of waterfront property adorned with a luxurious Main Cabin, Guest Cabin, Metal Barn, Horse Barn and 2 hunting cabins. Travel the 1 mile of fully paved driveway to arrive at the picture perfect Main Cabin featuring 4 bedrooms, 3.5 baths and 3 levels of gorgeous living space. The main level boasts a gourmet kitchen, living room, screened-porch, and primary suite with walk in closet, private entrance to the jacuzzi deck and newly remodeled en suite. A spacious mudroom, half bath and laundry room round out the main level. The upper level features two bedrooms with ample closet space and a full bath in the hallway. The large, newly carpeted and painted, lower level presents endless opportunity for additional rec space and hosts a separate theater room w/ screen and projector. The spacious loft bedroom features its own, newly remodeled, bathroom and overlooks the sanctuary-like backyard with an expansive, newly refinished deck and brand new (2020) inground, saltwater pool with pebble bottom and waterfall. The Guest Cabin was fully remodeled in 2018, and the large commercial metal garage, with heated floors, built in 2019. Miles of private trails wrap through some of the best hunting ground in all of North America and make this the perfect home for outdoor enthusiasts or anyone looking to create their own retreat just 45 short minutes outside of DC.
Location
State MD
County Charles
Zoning AC
Rooms
Other Rooms Living Room, Primary Bedroom, Kitchen, Game Room, Family Room, Loft, Primary Bathroom
Basement Fully Finished
Main Level Bedrooms 1
Interior
Interior Features Kitchen - Gourmet, Wood Floors, Combination Kitchen/Dining, Entry Level Bedroom, Kitchen - Island, Primary Bath(s), Upgraded Countertops, Walk-in Closet(s), Wood Stove
Hot Water Bottled Gas
Heating Heat Pump(s)
Cooling Central A/C
Flooring Carpet, Hardwood, Tile/Brick
Equipment Dryer, Dishwasher, Extra Refrigerator/Freezer, Microwave, Oven/Range - Gas, Range Hood, Refrigerator, Six Burner Stove, Stainless Steel Appliances, Washer, Water Heater
Fireplace N
Appliance Dryer, Dishwasher, Extra Refrigerator/Freezer, Microwave, Oven/Range - Gas, Range Hood, Refrigerator, Six Burner Stove, Stainless Steel Appliances, Washer, Water Heater
Heat Source Electric, Propane - Owned
Laundry Main Floor
Exterior
Garage Garage Door Opener
Garage Spaces 2.0
Pool Fenced, In Ground, Heated, Saltwater
Water Access Y
View Creek/Stream, Trees/Woods
Roof Type Architectural Shingle
Accessibility None
Attached Garage 2
Total Parking Spaces 2
Garage Y
Building
Story 3
Foundation Concrete Perimeter
Sewer Septic < # of BR
Water Well
Architectural Style Log Home
Level or Stories 3
Additional Building Above Grade, Below Grade
Structure Type Wood Walls,Wood Ceilings,Vaulted Ceilings
New Construction N
Schools
School District Charles County Public Schools
Others
Senior Community No
Tax ID 0902003295
Ownership Fee Simple
SqFt Source Assessor
Acceptable Financing Cash, Conventional
Horse Property Y
Listing Terms Cash, Conventional
Financing Cash,Conventional
Special Listing Condition Standard
Read Less Info
Want to know what your home might be worth? Contact us for a FREE valuation!

Our team is ready to help you sell your home for the highest possible price ASAP

Bought with Ingrid H Butler • CENTURY 21 New Millennium
GET MORE INFORMATION




