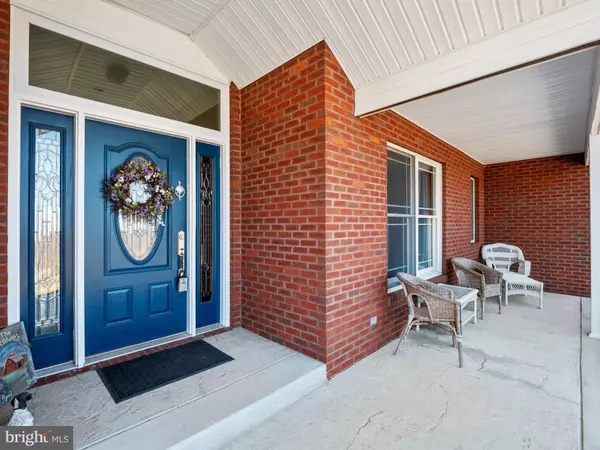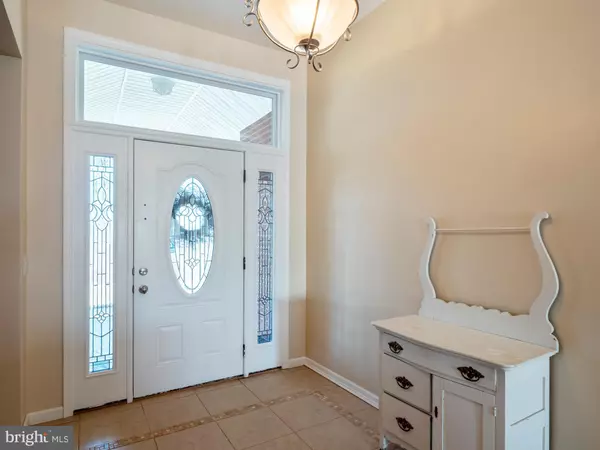For more information regarding the value of a property, please contact us for a free consultation.
Key Details
Sold Price $460,000
Property Type Single Family Home
Sub Type Detached
Listing Status Sold
Purchase Type For Sale
Square Footage 2,994 sqft
Price per Sqft $153
Subdivision Allensville Farm
MLS Listing ID WVBE184552
Sold Date 05/27/21
Style Ranch/Rambler
Bedrooms 4
Full Baths 3
Half Baths 1
HOA Y/N N
Abv Grd Liv Area 2,994
Originating Board BRIGHT
Year Built 2008
Annual Tax Amount $2,476
Tax Year 2020
Lot Size 18.210 Acres
Acres 18.21
Property Description
Beautiful Custom Built Rancher Home on 18.21 picturesque acres. This home is incredible so watch the the live video and the 3D Video. Bring the chickens or ducks to enjoy the outbuildings, or bring your horses. This home has 4 spacious bedrooms or use 1 bedroom as a private office/den w/3.5 baths. Large Gourmet Kitchen w/corian countertops, breakfast bar, & large walk-in pantry w/gas cooktop. The Breakfast Nook & Family Room leads out to a 30x16 trex deck to enjoy the incredible views, sunsets, & nature. Large Dining Room for all your holiday parties w/tray ceiling. The owner's suite has it's own private access to nature, and the bathroom has a large soaking tub with jets, tiled shower, with dual vanities. This home has radiant heat flooring, to keep your feet toasty in the winter, and the Boiler was replaced in Nov. 2020, and the house also has solar attic vent fans. The owners have thought of everything with a whole house water treatment filter. Relax on the covered front porch to appreciate the natural beauty of the setting. 3 Car Garage so you can bring the boat or camper. This walkout Basement is huge and has lots of storage, so come finish it the way you want. Call me today for a private tour.
Location
State WV
County Berkeley
Zoning 101
Rooms
Other Rooms Dining Room, Primary Bedroom, Bedroom 2, Bedroom 3, Bedroom 4, Kitchen, Family Room, Basement, Foyer, Breakfast Room, Laundry
Basement Full
Main Level Bedrooms 4
Interior
Interior Features Butlers Pantry, Carpet, Ceiling Fan(s), Dining Area, Entry Level Bedroom, Family Room Off Kitchen, Floor Plan - Open, Kitchen - Gourmet, Kitchen - Island, Pantry, Soaking Tub, Stall Shower, Upgraded Countertops, Walk-in Closet(s), Water Treat System, Wood Floors
Hot Water Electric
Heating Radiant, Hot Water
Cooling Ceiling Fan(s), Window Unit(s)
Flooring Carpet, Ceramic Tile, Heated, Laminated
Equipment Built-In Microwave, Cooktop, Dishwasher, Dryer - Front Loading, Exhaust Fan, Icemaker, Microwave, Oven - Single, Refrigerator, Washer - Front Loading, Water Heater
Fireplace N
Window Features Bay/Bow,Energy Efficient,Insulated,Screens
Appliance Built-In Microwave, Cooktop, Dishwasher, Dryer - Front Loading, Exhaust Fan, Icemaker, Microwave, Oven - Single, Refrigerator, Washer - Front Loading, Water Heater
Heat Source Propane - Leased
Laundry Main Floor
Exterior
Exterior Feature Deck(s), Porch(es)
Parking Features Garage - Side Entry, Garage Door Opener, Oversized
Garage Spaces 3.0
Utilities Available Propane
Water Access N
View Mountain, Panoramic, Trees/Woods
Roof Type Architectural Shingle
Accessibility None
Porch Deck(s), Porch(es)
Attached Garage 3
Total Parking Spaces 3
Garage Y
Building
Lot Description Backs to Trees, Mountainous, No Thru Street, Private, Secluded, Cleared
Story 2
Sewer On Site Septic
Water Well
Architectural Style Ranch/Rambler
Level or Stories 2
Additional Building Above Grade, Below Grade
Structure Type 9'+ Ceilings,Dry Wall,Tray Ceilings
New Construction N
Schools
School District Berkeley County Schools
Others
Pets Allowed Y
Senior Community No
Tax ID 0414001000000000
Ownership Fee Simple
SqFt Source Assessor
Security Features Smoke Detector
Acceptable Financing Cash, Conventional, FHA, USDA, VA
Horse Property Y
Listing Terms Cash, Conventional, FHA, USDA, VA
Financing Cash,Conventional,FHA,USDA,VA
Special Listing Condition Standard
Pets Allowed No Pet Restrictions
Read Less Info
Want to know what your home might be worth? Contact us for a FREE valuation!

Our team is ready to help you sell your home for the highest possible price ASAP

Bought with Nicholas Andrew Stevens • RE/MAX Achievers
GET MORE INFORMATION




