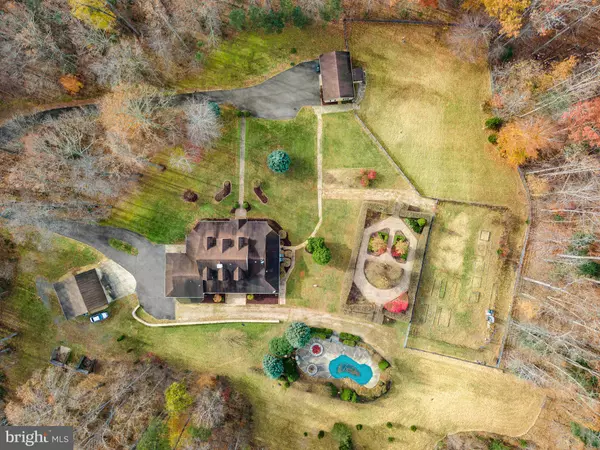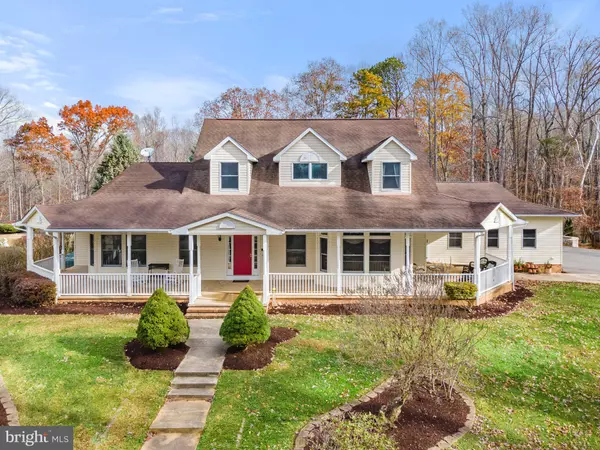For more information regarding the value of a property, please contact us for a free consultation.
Key Details
Sold Price $1,250,000
Property Type Single Family Home
Sub Type Detached
Listing Status Sold
Purchase Type For Sale
Square Footage 4,114 sqft
Price per Sqft $303
Subdivision Kings Forest
MLS Listing ID VAFQ2001974
Sold Date 02/25/22
Style Farmhouse/National Folk
Bedrooms 5
Full Baths 3
Half Baths 1
HOA Y/N N
Abv Grd Liv Area 3,014
Originating Board BRIGHT
Year Built 2001
Annual Tax Amount $10,432
Tax Year 2021
Lot Size 55.581 Acres
Acres 55.58
Property Description
*Hard to find unique opportunity to purchase lovely home nestled on almost 56 acres with separate guest cottage, detached garage/workshop, in-ground pool w/ hot tub, built in fire pit, formal gardens & so much more*The main house was designed to maximize both indoor & outdoor entertaining with wide wraparound porches & open floor plan*Main house features 5 bedrooms, 3.5 bathrooms & 3 car side load garage*The foyer is flanked by formal living & dining rooms, then opens to the great room w/ wood burning stove*The large, eat in country kitchen has cherry cabinets, expansive counterspace, breakfast bar & center island*Just off the kitchen is a large mudroom which leads to a "doggy" room w/ tub for those sometimes messy dog baths*Main level primary bedroom w/ luxury primary bath w/ soaking tub, separate shower & double vanities & HUGE walk-in closet/dressing room*The upper level of the home includes two large bedrooms that share a hall bath as well as a library/office w/ built in custom shelving which could also be used as a bedroom*On the lower level of the home you can enjoy a recently finished 5th bedroom w/ full bath & huge recreation/game room*Just off the circular driveway, you will find a detached 2+ garage/shop with kitchenette and small basement which would make an awseome wine cellar*It's just a short walk to the recently updated guest cottage w/ 2 bedrooms each with their own private bath*The cottage has a large family room & eat-in kitchen*Privately tucked behind the main house is a gorgeous resort like in-ground pool surrounded by custom stone and iron fencing*There is a small fenced paddock which could be expanded*Comcast/Xfinity is located at the property*Located just minutes from Warrenton w/ easy access to Route 29*
Location
State VA
County Fauquier
Zoning RA
Rooms
Other Rooms Living Room, Dining Room, Bedroom 2, Bedroom 4, Kitchen, Library, Great Room, Recreation Room, Bathroom 3, Primary Bathroom
Basement Fully Finished
Main Level Bedrooms 1
Interior
Interior Features 2nd Kitchen, Built-Ins, Breakfast Area, Ceiling Fan(s), Entry Level Bedroom, Family Room Off Kitchen, Floor Plan - Open, Formal/Separate Dining Room, Kitchen - Gourmet, Kitchen - Country, Primary Bath(s), Recessed Lighting, Soaking Tub, Walk-in Closet(s), Water Treat System, Window Treatments, WhirlPool/HotTub, Wood Floors, Wood Stove
Hot Water Electric
Heating Forced Air, Zoned
Cooling Central A/C, Zoned
Flooring Hardwood, Ceramic Tile
Fireplaces Number 1
Fireplaces Type Wood
Equipment Built-In Microwave, Cooktop, Dishwasher, Disposal, Dryer, Exhaust Fan, Extra Refrigerator/Freezer, Icemaker, Oven - Double, Oven/Range - Gas, Refrigerator, Washer
Fireplace Y
Appliance Built-In Microwave, Cooktop, Dishwasher, Disposal, Dryer, Exhaust Fan, Extra Refrigerator/Freezer, Icemaker, Oven - Double, Oven/Range - Gas, Refrigerator, Washer
Heat Source Electric, Propane - Leased
Laundry Main Floor
Exterior
Parking Features Garage - Side Entry, Garage Door Opener, Additional Storage Area
Garage Spaces 11.0
Utilities Available Under Ground
Water Access N
View Garden/Lawn
Roof Type Asphalt
Accessibility Level Entry - Main
Total Parking Spaces 11
Garage Y
Building
Lot Description Trees/Wooded, Stream/Creek
Story 3
Foundation Concrete Perimeter
Sewer Septic < # of BR
Water Well, Private
Architectural Style Farmhouse/National Folk
Level or Stories 3
Additional Building Above Grade, Below Grade
Structure Type 2 Story Ceilings,9'+ Ceilings,Cathedral Ceilings,Dry Wall,Vaulted Ceilings
New Construction N
Schools
Elementary Schools Margaret M. Pierce
Middle Schools W.C. Taylor
High Schools Liberty
School District Fauquier County Public Schools
Others
Senior Community No
Tax ID 6971-17-3865
Ownership Fee Simple
SqFt Source Assessor
Security Features Security System
Acceptable Financing Cash, Conventional, FHA, VA
Listing Terms Cash, Conventional, FHA, VA
Financing Cash,Conventional,FHA,VA
Special Listing Condition Standard
Read Less Info
Want to know what your home might be worth? Contact us for a FREE valuation!

Our team is ready to help you sell your home for the highest possible price ASAP

Bought with Greg M Culbertson • RE/MAX Allegiance
GET MORE INFORMATION




