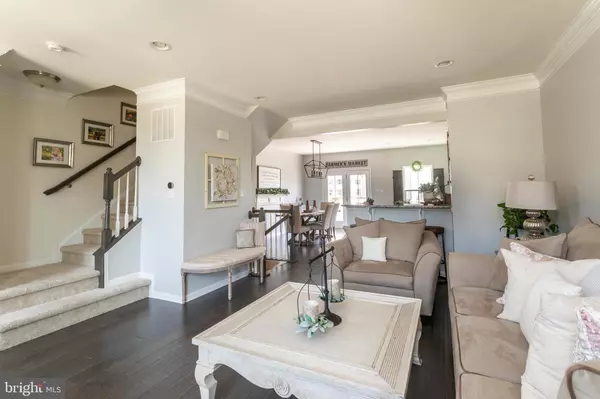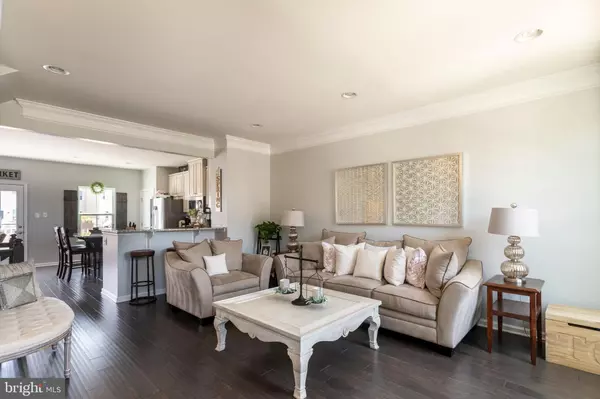For more information regarding the value of a property, please contact us for a free consultation.
Key Details
Sold Price $264,500
Property Type Condo
Sub Type Condo/Co-op
Listing Status Sold
Purchase Type For Sale
Square Footage 1,960 sqft
Price per Sqft $134
Subdivision Village At Whiskey M
MLS Listing ID NJGL262370
Sold Date 09/03/20
Style Contemporary
Bedrooms 3
Full Baths 2
Half Baths 1
Condo Fees $135/mo
HOA Y/N N
Abv Grd Liv Area 1,960
Originating Board BRIGHT
Year Built 2016
Tax Year 2019
Lot Dimensions 20.00 x 80.00
Property Description
A PICTURE IS WORTH A THOUSAND WORDS Come See for yourself: You will not be disappointed:)) STUNNING Town Home Loaded w/ eXtras like: Hand Scraped Engineered Wood Floors on the 1st and 2nd floors, Upgraded Lighting package, Recessed Lighting and Dimmers thruout, Kitchen offers Stainless Upgraded Appliances and Santa Ceceilia Granite Counters and Island, Hazelnut Cabinetry and Maple Accent Island Charming Decorative Mantel designed in Dining area, Composite Deck off Kitchen gives easy access for Barbecuing and views of the Pond and Fountain are literally steps away! Crown Molding in Great Rm- Foyer and Hallway, The Master Bedrooms is so Inviting with Tray Ceiling and Baroque design Wallpaper, The Kids room are creatively designed for the little Princess with Wildflower Anewall Design as a Vinyl adhesive it peels right off!! Prince Charming's room is designed with Real Wood Wainscotting ! 1st Floor FINISHED Family Room is beautifully designed offers doors that lead to the back yard. Nest Thermostat included! Walking Distance to Cinder Bar (Best Small plates around), Death of A Fox Brewery & Coffee shop, Idea Asian Cuisine, Power Train Gym, New Moon Yoga, Family Foot care, and PLENTY MORE! located <.5 mile to Route 295 exit 18! Be in Phila. or Delaware in 15 minutes
Location
State NJ
County Gloucester
Area East Greenwich Twp (20803)
Zoning RESIDENTIAL
Rooms
Other Rooms Primary Bedroom, Bedroom 2, Bedroom 3, Kitchen, Family Room, Great Room, Laundry, Bathroom 1, Primary Bathroom, Half Bath
Interior
Hot Water Natural Gas
Heating Forced Air
Cooling Central A/C
Flooring Hardwood, Carpet
Heat Source Natural Gas
Exterior
Parking Features Garage - Front Entry
Garage Spaces 3.0
Amenities Available None
Water Access N
View Pond
Accessibility None
Attached Garage 1
Total Parking Spaces 3
Garage Y
Building
Story 3
Sewer Public Sewer
Water Public
Architectural Style Contemporary
Level or Stories 3
Additional Building Above Grade, Below Grade
New Construction N
Schools
School District Kingsway Regional High
Others
HOA Fee Include All Ground Fee,Common Area Maintenance,Road Maintenance,Snow Removal
Senior Community No
Tax ID 03-00402 07-00015-X
Ownership Condominium
Special Listing Condition Standard
Read Less Info
Want to know what your home might be worth? Contact us for a FREE valuation!

Our team is ready to help you sell your home for the highest possible price ASAP

Bought with Stephen B. Clyde • RE/MAX Preferred - Marlton
GET MORE INFORMATION




