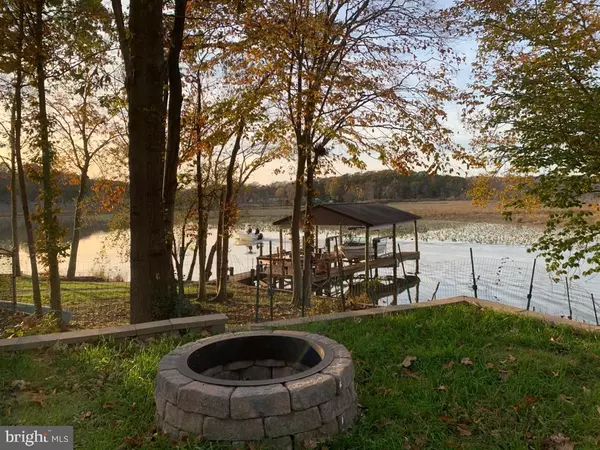For more information regarding the value of a property, please contact us for a free consultation.
Key Details
Sold Price $699,000
Property Type Single Family Home
Sub Type Detached
Listing Status Sold
Purchase Type For Sale
Square Footage 4,080 sqft
Price per Sqft $171
Subdivision Aquia Harbour
MLS Listing ID VAST226986
Sold Date 03/15/21
Style Colonial,Traditional
Bedrooms 4
Full Baths 2
Half Baths 1
HOA Fees $133/mo
HOA Y/N Y
Abv Grd Liv Area 4,080
Originating Board BRIGHT
Year Built 1986
Annual Tax Amount $4,387
Tax Year 2020
Lot Size 0.451 Acres
Acres 0.45
Property Description
WATERFRONT! This beautifully maintained and recently upgraded Coleman-built, waterfront two-story manor-style home is just minutes from I-95, Stafford Hospital, historic Fredericksburg, Quantico, and Potomac Point Winery. Nestled on one of the deepest navigable waterfront lots in the amenity filled and gated Aquia Harbour, 3803 Aquia offers direct views of Aquia Creek and Government Island. Featured upgrades include a modern GOURMET kitchen, family room, Teak hardwood floors, and finished over garage bedroom. This home is perfect for a family who enjoys activities on the water, or retirees looking for a serene sanctuary. Enter the home through an elegant foyer with a home office to one side and formal dining room on the other. The large kitchen, complete with gourmet stainless appliances, granite countertops and prep island, flows nicely into the breakfast nook and family room. Beyond, you flow into two large family rooms; one with fireplace and another with a Custom 12ft Red Oak Bar. Upstairs, you'll find a spacious master suite with luxury master bath, sitting area and 2 walk-in closets; three other bedrooms, a hall bath and laundry room. Outside enjoy landscaped grounds, shed, fire pit area, and roped stone walkway down to 66 foot dock built on 97 feet waterfront to hold large boats or jet skis .Located 2 minutes from Aquia Harbour back gate which gives you quick access to everything.
Location
State VA
County Stafford
Zoning R1
Rooms
Other Rooms Living Room, Dining Room, Primary Bedroom, Bedroom 2, Bedroom 3, Bedroom 4, Kitchen, Family Room, Foyer, Laundry, Bathroom 1, Bathroom 2, Bonus Room, Primary Bathroom, Half Bath
Interior
Interior Features Bar, Breakfast Area, Ceiling Fan(s), Combination Kitchen/Dining, Crown Moldings, Dining Area, Family Room Off Kitchen, Floor Plan - Traditional, Formal/Separate Dining Room, Kitchen - Gourmet, Kitchen - Island, Kitchen - Table Space, Walk-in Closet(s), Wet/Dry Bar, Window Treatments, Wood Floors
Hot Water Electric
Heating Heat Pump(s), Programmable Thermostat
Cooling Central A/C, Ceiling Fan(s)
Fireplaces Number 1
Fireplaces Type Wood
Equipment Built-In Microwave, Dishwasher, Disposal, Dryer, Exhaust Fan, Oven - Double, Oven/Range - Gas, Refrigerator, Washer, Water Heater, Cooktop, Energy Efficient Appliances, Six Burner Stove, Stainless Steel Appliances
Fireplace Y
Appliance Built-In Microwave, Dishwasher, Disposal, Dryer, Exhaust Fan, Oven - Double, Oven/Range - Gas, Refrigerator, Washer, Water Heater, Cooktop, Energy Efficient Appliances, Six Burner Stove, Stainless Steel Appliances
Heat Source Electric
Exterior
Exterior Feature Patio(s)
Parking Features Garage - Side Entry, Inside Access
Garage Spaces 2.0
Fence Rear
Amenities Available Baseball Field, Basketball Courts, Bike Trail, Boat Ramp, Club House, Common Grounds, Gated Community, Golf Club, Golf Course, Golf Course Membership Available, Horse Trails, Jog/Walk Path, Marina/Marina Club, Pool Mem Avail, Riding/Stables, Security, Soccer Field, Tot Lots/Playground, Tennis Courts
Waterfront Description Private Dock Site
Water Access Y
Water Access Desc Fishing Allowed,Canoe/Kayak,Private Access
View Creek/Stream, River, Trees/Woods, Water
Accessibility None
Porch Patio(s)
Attached Garage 2
Total Parking Spaces 2
Garage Y
Building
Story 2
Sewer Public Sewer
Water Public
Architectural Style Colonial, Traditional
Level or Stories 2
Additional Building Above Grade, Below Grade
New Construction N
Schools
Elementary Schools Hampton Oaks
Middle Schools Shirley C. Heim
High Schools Brooke Point
School District Stafford County Public Schools
Others
HOA Fee Include Common Area Maintenance,Road Maintenance,Security Gate,Snow Removal,Trash
Senior Community No
Tax ID 21-B- - -2793
Ownership Fee Simple
SqFt Source Assessor
Security Features Security Gate
Special Listing Condition Standard
Read Less Info
Want to know what your home might be worth? Contact us for a FREE valuation!

Our team is ready to help you sell your home for the highest possible price ASAP

Bought with Pinyo Bhulipongsanon • Samson Properties
GET MORE INFORMATION




