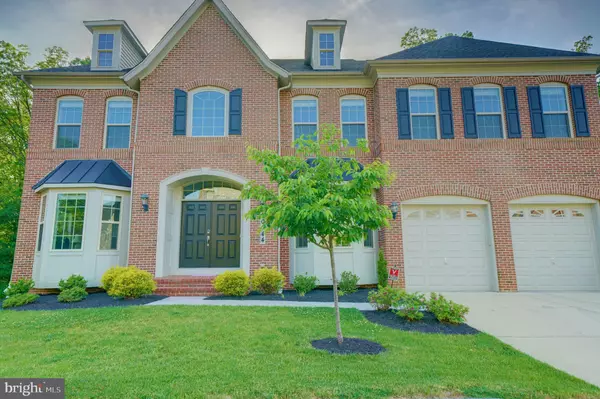For more information regarding the value of a property, please contact us for a free consultation.
Key Details
Sold Price $945,000
Property Type Single Family Home
Sub Type Detached
Listing Status Sold
Purchase Type For Sale
Square Footage 5,920 sqft
Price per Sqft $159
Subdivision Reservoir Estates
MLS Listing ID MDHW295426
Sold Date 08/31/21
Style Colonial
Bedrooms 5
Full Baths 4
Half Baths 1
HOA Fees $100/mo
HOA Y/N Y
Abv Grd Liv Area 4,420
Originating Board BRIGHT
Year Built 2017
Annual Tax Amount $12,571
Tax Year 2021
Lot Size 0.305 Acres
Acres 0.3
Property Description
Stately brick front Colonial in Reservoir Estates featuring over 6000 sq ft of living space. Located in Southern Howard County, minutes to I95/Rt 216 or Rt29. Convenient to JHUAPL, Ft Meade/NSA, Maple Lawn, Columbia & Silver Spring. Centrally located halfway in the BW corridor yet so country with parks and recreation including the Rocky Gorge Reservoir with fishing, boating, kayaking by permit. Sitting back off the cul de sac in a prestigious community, on 1/3 acre lot. Beautiful home inside and out with 3 finished levels and tranquil setting backing to tree preservation/parkland. Featuring 5 bedrooms, 4.5 baths, the true 5th bedroom in basement with window egress, walk in closet and full bath. The main level is open, bright, full of natural light and plenty of recessed lights. Open foyer with double door entry from the covered portico porch. Hardwoods on the beautiful stairs and all the rooms on the 1st floor. Glass french doors enter the Library/den with bay window off the foyer. Formal living room with 2nd bay window. Half wall with columns separate the living room from the formal dining room. Gourmet kitchen with granite countertops, island with breakfast bar, walk in pantry. Gas cooking with 5/6 burner cooktop, double ovens, microwave. KitchenAid SS appliances. Trex deck overlooking treed backdrop is off the breakfast nook. Spacious Family room with stone front gas fireplace, ceiling fan, transom windows on two sides. Family back staircase leads from FR to upper level. Mudroom with built in bench and storage closet off garage. Lower level finished by original builder. Walk out basement featuring a long open rec room with windows and plenty of space to create your own great room. Bedroom suite with walk in closet and full bath. Option for another finished room or leave as workshop. Utility room with gas furnace and HWH. Upstairs the owners suite with adjoining sunken sitting room, is open with vaulted ceiling and plenty of windows. 2 oversized walk in closets with the dressing area between them. Spa like bath tiled with double vanities and both a soaking tub and tiled shower. En suite 2nd bedroom with walk in closet and full bath. Jack and Jill bathroom connects the 3rd and 4th bedrooms both with walk in closets. Upper level laundry room, completes the upstairs. Smart Home wired service by Vintage offers alarms, camera door bell, remote access for HVAC, locking doors and open/close garage doors. All this can be yours! Showings available in person to pre approved buyers. Call your agent today! In the meantime, enjoy the interactive virtual tour and all the photos! Home shows like a model home and is in excellent condition inside and out.
Location
State MD
County Howard
Zoning R20
Rooms
Other Rooms Living Room, Dining Room, Primary Bedroom, Sitting Room, Bedroom 2, Bedroom 3, Bedroom 4, Bedroom 5, Kitchen, Family Room, Library, Foyer, Laundry, Mud Room, Recreation Room, Storage Room, Workshop, Bathroom 2, Bathroom 3, Primary Bathroom, Half Bath
Basement Fully Finished, Full, Improved, Walkout Level, Windows, Workshop
Interior
Interior Features Additional Stairway, Breakfast Area, Built-Ins, Crown Moldings, Double/Dual Staircase, Family Room Off Kitchen, Floor Plan - Open, Formal/Separate Dining Room, Kitchen - Gourmet, Kitchen - Island, Kitchen - Table Space, Pantry, Recessed Lighting, Soaking Tub, Upgraded Countertops, Walk-in Closet(s), Wood Floors, Ceiling Fan(s), Sprinkler System, Window Treatments
Hot Water Natural Gas
Heating Forced Air, Programmable Thermostat, Humidifier
Cooling Central A/C
Flooring Hardwood, Ceramic Tile, Partially Carpeted
Fireplaces Number 1
Fireplaces Type Fireplace - Glass Doors, Mantel(s)
Equipment Built-In Microwave, Dishwasher, Disposal, Dryer - Front Loading, ENERGY STAR Clothes Washer, Exhaust Fan, Humidifier, Icemaker, Oven/Range - Gas, Refrigerator, Stainless Steel Appliances, Cooktop, Oven - Wall, Six Burner Stove
Fireplace Y
Window Features Double Hung,Insulated,Screens
Appliance Built-In Microwave, Dishwasher, Disposal, Dryer - Front Loading, ENERGY STAR Clothes Washer, Exhaust Fan, Humidifier, Icemaker, Oven/Range - Gas, Refrigerator, Stainless Steel Appliances, Cooktop, Oven - Wall, Six Burner Stove
Heat Source Natural Gas
Laundry Upper Floor
Exterior
Exterior Feature Deck(s)
Parking Features Garage - Front Entry, Garage Door Opener
Garage Spaces 4.0
Water Access N
View Trees/Woods
Roof Type Architectural Shingle
Accessibility Other
Porch Deck(s)
Attached Garage 2
Total Parking Spaces 4
Garage Y
Building
Lot Description Backs to Trees, Backs - Parkland, Cul-de-sac, Flag
Story 3
Sewer Public Sewer
Water Public
Architectural Style Colonial
Level or Stories 3
Additional Building Above Grade, Below Grade
Structure Type Cathedral Ceilings,9'+ Ceilings,2 Story Ceilings
New Construction N
Schools
Elementary Schools Fulton
Middle Schools Hammond
High Schools Reservoir
School District Howard County Public School System
Others
Senior Community No
Tax ID 1406597477
Ownership Fee Simple
SqFt Source Assessor
Security Features Carbon Monoxide Detector(s),Electric Alarm,Security System,Sprinkler System - Indoor
Special Listing Condition Standard
Read Less Info
Want to know what your home might be worth? Contact us for a FREE valuation!

Our team is ready to help you sell your home for the highest possible price ASAP

Bought with Robin R Wilson • Long & Foster Real Estate, Inc.
GET MORE INFORMATION




