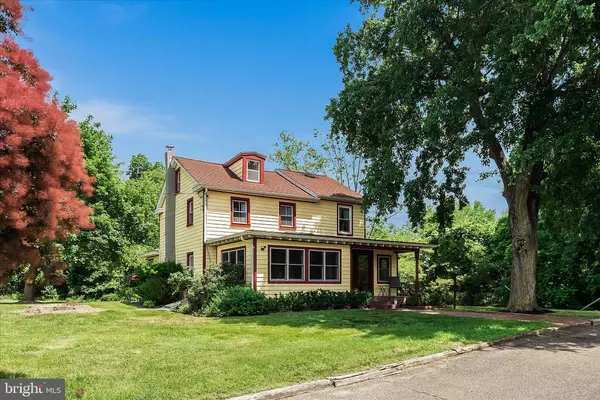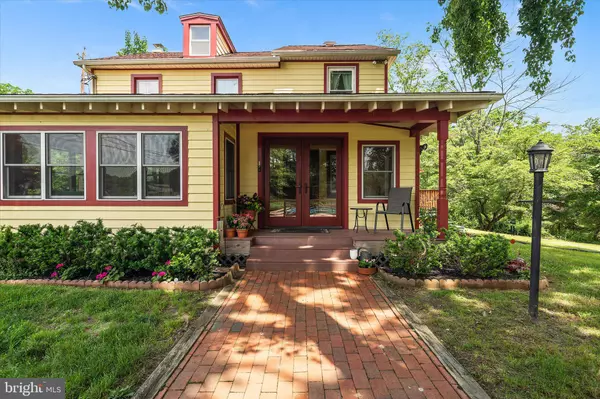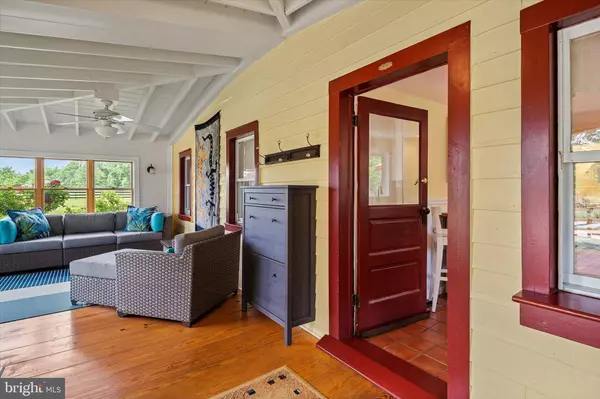For more information regarding the value of a property, please contact us for a free consultation.
Key Details
Sold Price $722,500
Property Type Single Family Home
Sub Type Detached
Listing Status Sold
Purchase Type For Sale
Square Footage 1,950 sqft
Price per Sqft $370
Subdivision None Available
MLS Listing ID NJME313010
Sold Date 11/01/21
Style Colonial,Farmhouse/National Folk,Converted Barn
Bedrooms 3
Full Baths 2
HOA Y/N N
Abv Grd Liv Area 1,950
Originating Board BRIGHT
Year Built 1830
Annual Tax Amount $11,289
Tax Year 2020
Lot Size 9.640 Acres
Acres 9.64
Lot Dimensions 0.00 x 0.00
Property Description
Welcome to 298 Sharon Road situated on approximately 9.64 acres. Cruise down the long driveway setback from the street for a serene private setting passing horse fields along the way and approaching an updated Farmhouse with lots of character. Walk up to the front door, you are greeted with an all season room with plenty of natural sunlight. Entering into the home, a gourmet Kitchen welcomes you with quartz countertops, subway tiled backsplash, farm sink, ceramic tiled flooring, & stainless steel appliances. Off the Kitchen, enter the Living & Dining Room with lots of windows and a Family Room that can be used a 4th Bedroom/recreational room. Also, off the living room is a private office perfect for remote working with access to the large deck and backyard. Hardwood flooring and updated full bathroom complete the main floor! Upstairs, you will find 3 generous sized bedrooms, full bathroom, and access door to attic with flooring in place. Attic can be converted to additional living space, master suite, or more. There is a clean basement ready to be finished! The yard has a fenced in-ground pool, a large shed for storage, and a finished Barn with heating and cooling. Barn can be used as a workshop, home business, entertaining space, and more; endless possibilities! This home is perfect for an Equestrian, Car Enthusiast, Landscaper, Farmer, Nature Lover, or someone looking for a charming farmhouse vibe. HVAC is approximately 8 years old, Hot water heater less than 1 year old, Well was replaced in 2013, Roof is 14 years old, Pool pump and switch is 3 years old and liner is approximately 10 years old. Home is in close proximity and easy access to major roadways such as Route 130, 33, 195, 295, Turnpike, Hamilton Train Station, minutes to Downtown Robbinsville, shopping, restaurants, movie theaters, schools, parks, and more! Commuter's delight to NYC or Philadelphia and an easy drive to enjoy the Beach!
Location
State NJ
County Mercer
Area Robbinsville Twp (21112)
Zoning RR
Rooms
Other Rooms Living Room, Dining Room, Primary Bedroom, Bedroom 2, Kitchen, Family Room, Bedroom 1, Office, Screened Porch
Basement Full, Interior Access, Outside Entrance, Walkout Stairs
Interior
Hot Water Electric
Heating Heat Pump(s)
Cooling Central A/C
Flooring Carpet, Hardwood, Ceramic Tile
Fireplace N
Heat Source Oil
Laundry Basement, Dryer In Unit, Washer In Unit
Exterior
Pool In Ground, Fenced
Water Access N
View Creek/Stream, Garden/Lawn, Trees/Woods
Roof Type Shingle,Asphalt
Accessibility 2+ Access Exits
Garage N
Building
Lot Description Backs to Trees, Backs - Parkland, Cleared, Flag, Front Yard, Landscaping, Trees/Wooded, Stream/Creek, SideYard(s), Secluded, Rural
Story 3
Sewer On Site Septic
Water Well
Architectural Style Colonial, Farmhouse/National Folk, Converted Barn
Level or Stories 3
Additional Building Above Grade, Below Grade
New Construction N
Schools
Elementary Schools Sharon
Middle Schools Pond Road Middle
High Schools Robbinsville
School District Robbinsville Twp
Others
Senior Community No
Tax ID 12-00044-00035 04
Ownership Fee Simple
SqFt Source Estimated
Acceptable Financing Cash, Conventional, FHA
Horse Property Y
Horse Feature Horses Allowed
Listing Terms Cash, Conventional, FHA
Financing Cash,Conventional,FHA
Special Listing Condition Standard
Read Less Info
Want to know what your home might be worth? Contact us for a FREE valuation!

Our team is ready to help you sell your home for the highest possible price ASAP

Bought with Non Member • Non Subscribing Office
GET MORE INFORMATION




