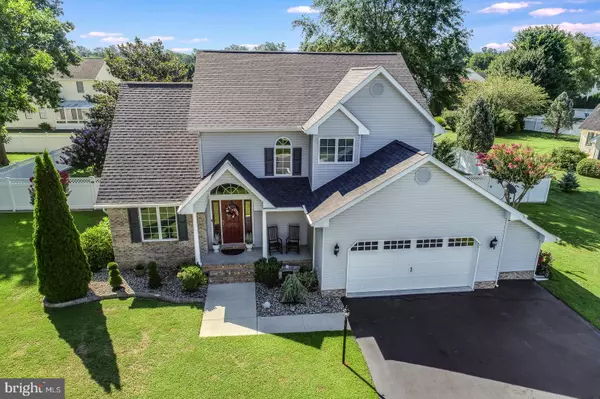For more information regarding the value of a property, please contact us for a free consultation.
Key Details
Sold Price $336,000
Property Type Single Family Home
Sub Type Detached
Listing Status Sold
Purchase Type For Sale
Square Footage 2,868 sqft
Price per Sqft $117
Subdivision Stonegate
MLS Listing ID DEKT240576
Sold Date 09/10/20
Style Contemporary
Bedrooms 4
Full Baths 2
Half Baths 1
HOA Fees $8/ann
HOA Y/N Y
Abv Grd Liv Area 2,868
Originating Board BRIGHT
Year Built 1999
Annual Tax Amount $1,628
Tax Year 2020
Lot Size 0.359 Acres
Acres 0.36
Lot Dimensions 130.16 x 120.00
Property Description
Your dream home awaits! Beautiful 4 bedroom, 2.5 bath 2-story nestled in the desirable, Stonegate neighborhood. This incredibly well-maintained home located in award-winning Caesar Rodney school district features a formal eat-in dining room, a spacious 2-story living room with a gas fireplace, and a first level owner suite with ensuite bath featuring dual sinks, separate stall shower and inviting soaking tub. Home upgrades include a new roof and, new dual-zone HVAC. Hardwood floors throughout the living, dining room and master bedroom, gourmet kitchen with Black granite countertops, white cabinets, pantry, stainless BOSCH appliances, casement windows, and under-counter lighting! The 2nd level features Berber carpet, catwalk overlook to the living room and foyer below, and large double closets in 2 of the bedrooms. The home is well insulated providing affordable heating/cooling costs. The screened-in back porch with ceiling fan overlooks the recently installed vinyl fencing, beautifully landscaped backyard, deck, brick patio area (perfect for your outdoor grilling) and outdoor storage shed. Round out your new home with Anderson windows an oversized 2-car garage and asphalt driveway to accommodate up to 6 vehicles for off-street parking. Who could ask for anything more? Located within minutes of Route 1 and Rt. 13, centrally located for emergency services (hospital, fire, police, etc.), and several other small-town amenities. Put this on your tour today, you will not be disappointed.
Location
State DE
County Kent
Area Caesar Rodney (30803)
Zoning RS1
Rooms
Main Level Bedrooms 1
Interior
Interior Features Breakfast Area, Ceiling Fan(s), Curved Staircase, Dining Area, Kitchen - Gourmet, Kitchen - Island, Primary Bath(s), Pantry, Soaking Tub, Sprinkler System, Stall Shower, Upgraded Countertops, Wood Floors
Hot Water Natural Gas
Heating Zoned, Heat Pump - Gas BackUp
Cooling Ceiling Fan(s), Central A/C
Flooring Ceramic Tile, Hardwood, Partially Carpeted
Fireplaces Number 1
Fireplaces Type Fireplace - Glass Doors, Gas/Propane, Mantel(s), Insert
Equipment Dishwasher, Disposal, Microwave, Oven/Range - Electric, Stainless Steel Appliances, Water Heater, Washer, Dryer
Furnishings No
Fireplace Y
Window Features Casement,Double Hung
Appliance Dishwasher, Disposal, Microwave, Oven/Range - Electric, Stainless Steel Appliances, Water Heater, Washer, Dryer
Heat Source Natural Gas
Laundry Main Floor
Exterior
Exterior Feature Deck(s), Patio(s), Porch(es), Screened
Parking Features Garage - Front Entry
Garage Spaces 6.0
Fence Privacy, Vinyl
Utilities Available Cable TV
Water Access N
Roof Type Architectural Shingle
Street Surface Black Top
Accessibility None
Porch Deck(s), Patio(s), Porch(es), Screened
Attached Garage 2
Total Parking Spaces 6
Garage Y
Building
Story 2
Foundation Crawl Space
Sewer Public Sewer
Water Private
Architectural Style Contemporary
Level or Stories 2
Additional Building Above Grade, Below Grade
Structure Type Dry Wall
New Construction N
Schools
High Schools Caesar Rodney
School District Caesar Rodney
Others
Pets Allowed Y
HOA Fee Include Common Area Maintenance,Snow Removal
Senior Community No
Tax ID NM-00-09420-04-2700-000
Ownership Fee Simple
SqFt Source Assessor
Acceptable Financing Cash, Conventional, VA
Horse Property N
Listing Terms Cash, Conventional, VA
Financing Cash,Conventional,VA
Special Listing Condition Standard
Pets Allowed Cats OK, Dogs OK
Read Less Info
Want to know what your home might be worth? Contact us for a FREE valuation!

Our team is ready to help you sell your home for the highest possible price ASAP

Bought with Clifford K McCall • MASTEN REALTY LLC
GET MORE INFORMATION




