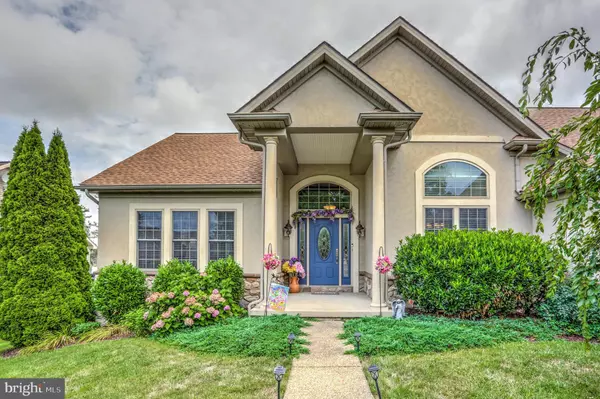For more information regarding the value of a property, please contact us for a free consultation.
Key Details
Sold Price $480,000
Property Type Single Family Home
Sub Type Detached
Listing Status Sold
Purchase Type For Sale
Square Footage 3,820 sqft
Price per Sqft $125
Subdivision Sutherland
MLS Listing ID PALA2004074
Sold Date 09/21/21
Style Ranch/Rambler
Bedrooms 4
Full Baths 3
HOA Y/N N
Abv Grd Liv Area 1,922
Originating Board BRIGHT
Year Built 2005
Annual Tax Amount $5,752
Tax Year 2021
Lot Size 10,019 Sqft
Acres 0.23
Lot Dimensions 0.00 x 0.00
Property Description
Here is your chance to move right in to an immaculate home in conveniently-located Sutherland neighborhood in the highly sought-after Penn Manor school district! This gorgeous home features many updates, including new engineered hardwood and carpet throughout the entire home, fresh paint, new black stainless appliances to set off a beautiful kitchen with marble countertops, a new roof (2019), new hot water heater, new composite deck, and a newly refinished driveway, just to name a few! Enjoy the convenience of one-floor living with 3 bedrooms and 2 full baths plus laundry (with new cabinetry), kitchen with private raised deck, living, dining, and 2 car garage on the main floor. The finished basement offers an enormous amount of additional living, working, and storage space, with 3 rooms that could be used as additional bedrooms, office, tv or play room, craft or hobby room, home gym--you choose, PLUS a large workshop with a separate ventilation system for projects and complete with a door for outside access, where you can enjoy the professionally-designed perennial garden. This home will not disappoint--it has been maintained to the highest standards and is situated in a perfect location--minutes from the Centerville exit of route 30, with every kind of shopping and restaurant you could want within a 5 mile radius, and an easy 15 minute drive to downtown Lancaster. All of these "suburban" conveniences, and yet you can also drive 5 minutes and pick up produce from nearby farm stands and markets--one of the many things that makes living in Manor Township truly amazing. Move right in, make it your own, and enjoy the good life! PLEASE NOTE--OFFER RECEIVED. PLEASE SUBMIT ALL OFFERS BY 8 PM SATURDAY NIGHT, WILL BE PRESENTED AT 9 PM.
Location
State PA
County Lancaster
Area Manor Twp (10541)
Zoning RESIDENTIAL
Rooms
Other Rooms Living Room, Dining Room, Bedroom 2, Bedroom 3, Bedroom 4, Kitchen, Bedroom 1, Laundry, Other, Office, Workshop, Bathroom 1, Bathroom 2
Basement Daylight, Partial, Fully Finished, Full, Outside Entrance, Interior Access, Workshop
Main Level Bedrooms 3
Interior
Interior Features Window Treatments, Breakfast Area, Kitchen - Eat-In, Formal/Separate Dining Room, Built-Ins
Hot Water Natural Gas
Heating Forced Air
Cooling Central A/C
Flooring Carpet, Ceramic Tile, Engineered Wood
Fireplaces Number 1
Fireplaces Type Gas/Propane
Equipment Dryer, Refrigerator, Washer, Dishwasher, Built-In Microwave, Oven/Range - Electric, Disposal
Fireplace Y
Appliance Dryer, Refrigerator, Washer, Dishwasher, Built-In Microwave, Oven/Range - Electric, Disposal
Heat Source Natural Gas
Laundry Main Floor
Exterior
Exterior Feature Deck(s)
Parking Features Garage - Front Entry, Garage Door Opener, Inside Access
Garage Spaces 6.0
Utilities Available Cable TV Available
Amenities Available None
Water Access N
Roof Type Shingle,Composite
Accessibility 2+ Access Exits
Porch Deck(s)
Attached Garage 2
Total Parking Spaces 6
Garage Y
Building
Story 1
Sewer Public Sewer
Water Public
Architectural Style Ranch/Rambler
Level or Stories 1
Additional Building Above Grade, Below Grade
Structure Type Cathedral Ceilings
New Construction N
Schools
Elementary Schools Hambright
Middle Schools Manor
High Schools Penn Manor
School District Penn Manor
Others
HOA Fee Include None
Senior Community No
Tax ID 410-00483-0-0000
Ownership Fee Simple
SqFt Source Assessor
Security Features Smoke Detector
Acceptable Financing Cash, Conventional, FHA, VA
Listing Terms Cash, Conventional, FHA, VA
Financing Cash,Conventional,FHA,VA
Special Listing Condition Standard
Read Less Info
Want to know what your home might be worth? Contact us for a FREE valuation!

Our team is ready to help you sell your home for the highest possible price ASAP

Bought with Dawn Patrick • CENTURY 21 Home Advisors
GET MORE INFORMATION




