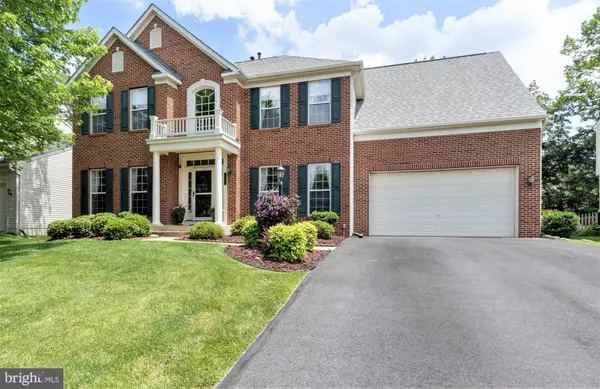For more information regarding the value of a property, please contact us for a free consultation.
Key Details
Sold Price $696,977
Property Type Single Family Home
Sub Type Detached
Listing Status Sold
Purchase Type For Sale
Square Footage 3,888 sqft
Price per Sqft $179
Subdivision Braemar
MLS Listing ID VAPW525122
Sold Date 07/08/21
Style Colonial
Bedrooms 5
Full Baths 3
Half Baths 1
HOA Fees $84/mo
HOA Y/N Y
Abv Grd Liv Area 2,772
Originating Board BRIGHT
Year Built 1999
Annual Tax Amount $5,840
Tax Year 2021
Lot Size 10,603 Sqft
Acres 0.24
Property Description
WONDERFUL Home in the FANTASTIC Community of Braemar * LOVELY Setting on Level Landscaped Lot with BEAUTIFUL Fenced Rear Yard * Well Maintained & UPDATED Throughout * EXCELLENT Condition from Top to Bottom * BRAND NEW Carpet on Upper Level * NEWER Dual Zoned HVAC with Air Purification Systems on Both Units (Lower Replaced in 2019 & Upper in 2011) * PRETTY Hardwood Floors across Entire Main Level * UPDATED Kitchen with Granite, Stainless & Modern Tile Backsplash OPEN to Family Room with COZY Gas Fireplace * SPACIOUS Owners Suite offers DUAL Walk-in Closets & LARGE Luxury Bath * 4th Bedroom makes GREAT Home Office with Wall of Bookcases * NICELY Finished Lower Level features BIG L Shaped Rec Room with Wide-plank Pergo Flooring & Free-standing Bar with Stools * 5th Bedroom has Welled Egress Exit & NICELY Adorned Full Bath Nearby * EXTRA Storage Space beside Bath & Closet under Stairs * GORGEOUS Oasis awaits you in the Backyard with PRIVACY Treeline, Manicured Beds & LUSH Lawn * Enjoy Shade in the Afternoons on the LARGE Multi-level Deck with Gazebo * Maintenance is Easy with Programmable In-ground Irrigation System * OVERSIZED 2-Car Garage offers MORE Storage Space * Just 2 Blocks to Community Pool
Location
State VA
County Prince William
Zoning RPC
Rooms
Other Rooms Living Room, Dining Room, Primary Bedroom, Bedroom 2, Bedroom 3, Bedroom 4, Bedroom 5, Kitchen, Family Room, Recreation Room, Storage Room
Basement Full, Fully Finished, Sump Pump, Connecting Stairway
Interior
Interior Features Chair Railings, Crown Moldings, Family Room Off Kitchen, Formal/Separate Dining Room, Kitchen - Eat-In, Kitchen - Island, Kitchen - Table Space, Recessed Lighting, Window Treatments, Ceiling Fan(s), Pantry, Soaking Tub, Walk-in Closet(s), Wood Floors
Hot Water Natural Gas
Heating Forced Air, Zoned, Humidifier
Cooling Central A/C, Air Purification System, Programmable Thermostat, Zoned
Fireplaces Number 1
Fireplaces Type Gas/Propane, Mantel(s)
Equipment Built-In Microwave, Dishwasher, Disposal, Dryer, Exhaust Fan, Icemaker, Oven/Range - Gas, Refrigerator, Stainless Steel Appliances, Washer, Water Heater, Air Cleaner
Fireplace Y
Window Features Double Pane
Appliance Built-In Microwave, Dishwasher, Disposal, Dryer, Exhaust Fan, Icemaker, Oven/Range - Gas, Refrigerator, Stainless Steel Appliances, Washer, Water Heater, Air Cleaner
Heat Source Natural Gas
Laundry Main Floor
Exterior
Exterior Feature Deck(s)
Parking Features Garage Door Opener, Oversized
Garage Spaces 2.0
Fence Rear, Wood
Amenities Available Basketball Courts, Common Grounds, Pool - Outdoor, Jog/Walk Path, Swimming Pool, Tennis Courts, Tot Lots/Playground
Water Access N
Accessibility None
Porch Deck(s)
Attached Garage 2
Total Parking Spaces 2
Garage Y
Building
Lot Description Landscaping, Level
Story 3
Sewer Public Sewer
Water Public
Architectural Style Colonial
Level or Stories 3
Additional Building Above Grade, Below Grade
Structure Type 2 Story Ceilings,9'+ Ceilings
New Construction N
Schools
Elementary Schools Cedar Point
Middle Schools Marsteller
High Schools Patriot
School District Prince William County Public Schools
Others
HOA Fee Include Common Area Maintenance,Management,Pool(s),Reserve Funds,Road Maintenance,Snow Removal,Trash
Senior Community No
Tax ID 7595-12-4247
Ownership Fee Simple
SqFt Source Assessor
Security Features Motion Detectors,Security System
Special Listing Condition Standard
Read Less Info
Want to know what your home might be worth? Contact us for a FREE valuation!

Our team is ready to help you sell your home for the highest possible price ASAP

Bought with Tonya L. Cuffee • Keller Williams Realty/Lee Beaver & Assoc.
GET MORE INFORMATION




