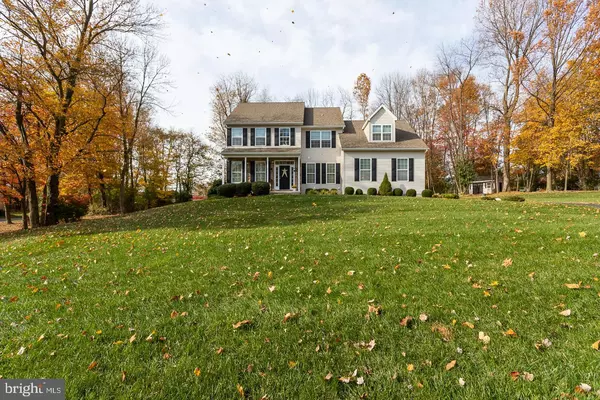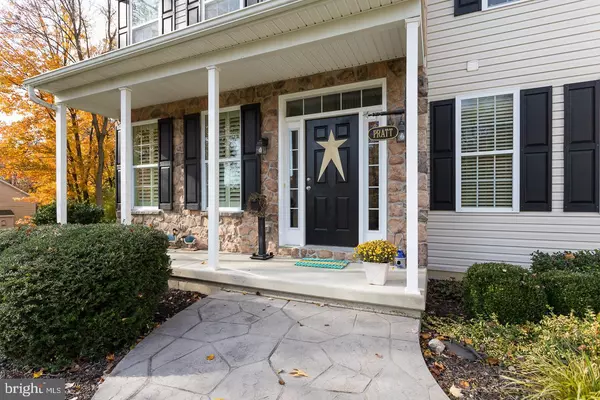For more information regarding the value of a property, please contact us for a free consultation.
Key Details
Sold Price $465,000
Property Type Single Family Home
Sub Type Detached
Listing Status Sold
Purchase Type For Sale
Square Footage 2,480 sqft
Price per Sqft $187
Subdivision None Available
MLS Listing ID PACT2011336
Sold Date 01/14/22
Style Colonial
Bedrooms 4
Full Baths 2
Half Baths 1
HOA Y/N N
Abv Grd Liv Area 2,480
Originating Board BRIGHT
Year Built 2012
Annual Tax Amount $8,911
Tax Year 2021
Lot Size 1.026 Acres
Acres 1.03
Lot Dimensions 0.00 x 0.00
Property Description
This beautifully maintained home in the serene West Brandywine Township is everything that you have been looking for. This colonial home sits atop a hill surrounded by mature trees, on a large lush private lot. The long meandering driveway leads you to the side entry 2 car garage and guides you up the stamped concrete walkway towards the front door. The quaint front porch provides enough space to be sheltered from the weather & allows for rock chairs to enjoy your surroundings. As you enter into the home you are met with a neutral color scheme, gleaming hardwood floors throughout the first floor and a grand central staircase with catwalk. Off the foyer you will step into the formal living room with crown molding, plantation shutters and large front windows allowing sunlight to pour throughout the room. Flowing seamlessly into your formal dining room which is large enough to fit an extended table for those upcoming holiday dinners. This space is accented with crown molding, a chair rail, updated lighting fixture, and direct access to the kitchen. This kitchen is the heart of the home and begging for you to entertain or cook with the family. Countertop space galore with stainless steel appliances, recessed lighting, quartz countertops and backsplash, a center island, expansive pantry and an eat-in dining area for every day convenience. The sliders, also with plantation shutters, lead out to the back deck allow for eating or entertaining to continue outdoors. The kitchen has a direct line of sight to the family room making entertaining a breeze. The floor to ceiling stone fireplace steals the show and the large windows surrounding the room make it perfect to relax and enjoy your view or the warmth from the fireplace. This floor is finished off with the first floor laundry room as well as a private half bath for the convenience of you & your guests. Heading upstairs you have a long hallway leading you to master oasis through the double doors. This large bedroom has hardwood floors, his & hers closets on either side of the master bathroom. The master bathroom boasts tile floors, a tile soaking tub, walk in shower & double vanity. The remaining 3 generously sized bedrooms all have large closets and sunlight galore. There is no lack of storage space in the full walkout basement awaiting your finishing touches. As if the inside of the home does not offer you enough, the backyard offers endless enjoyment of its own. The stamped concrete patio is not only stunning but also offers functionality for your family, patio set & grill while leading you down a stamped sidewalk back to your driveway. Pick produce from your garden and immediately enjoy. The large level space is perfect for you and your four legged friends. This home is truly one you need to see to believe! Schedule your showing today, this one will not last long!
Also to note, the home is wired for a portable Generac generator. The generator will be included in the sale of the home!
Location
State PA
County Chester
Area West Brandywine Twp (10329)
Zoning RESIDENTIAL
Rooms
Basement Full
Interior
Hot Water Natural Gas
Heating Heat Pump(s)
Cooling Central A/C
Flooring Hardwood
Fireplaces Number 1
Fireplaces Type Fireplace - Glass Doors
Fireplace Y
Heat Source Natural Gas
Laundry Main Floor
Exterior
Parking Features Garage - Side Entry
Garage Spaces 2.0
Water Access N
Accessibility None
Attached Garage 2
Total Parking Spaces 2
Garage Y
Building
Story 2
Foundation Concrete Perimeter
Sewer On Site Septic
Water Well
Architectural Style Colonial
Level or Stories 2
Additional Building Above Grade, Below Grade
New Construction N
Schools
School District Coatesville Area
Others
Pets Allowed Y
Senior Community No
Tax ID 29-07 -0157.0400
Ownership Fee Simple
SqFt Source Assessor
Acceptable Financing Cash, Conventional, FHA, VA
Horse Property N
Listing Terms Cash, Conventional, FHA, VA
Financing Cash,Conventional,FHA,VA
Special Listing Condition Standard
Pets Allowed No Pet Restrictions
Read Less Info
Want to know what your home might be worth? Contact us for a FREE valuation!

Our team is ready to help you sell your home for the highest possible price ASAP

Bought with Robert D Lawrence • VRA Realty
GET MORE INFORMATION




