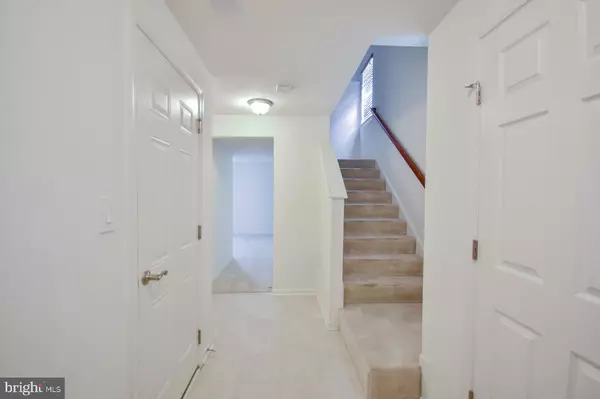For more information regarding the value of a property, please contact us for a free consultation.
Key Details
Sold Price $211,000
Property Type Townhouse
Sub Type End of Row/Townhouse
Listing Status Sold
Purchase Type For Sale
Square Footage 2,014 sqft
Price per Sqft $104
Subdivision Stonebrook Village
MLS Listing ID WVBE2003812
Sold Date 12/22/21
Style Colonial
Bedrooms 3
Full Baths 2
Half Baths 2
HOA Fees $12/ann
HOA Y/N Y
Abv Grd Liv Area 1,667
Originating Board BRIGHT
Year Built 2013
Annual Tax Amount $1,025
Tax Year 2021
Lot Size 3,049 Sqft
Acres 0.07
Property Description
Very well maintained and move in ready end unit townhome offers 3 levels, 3 bedrooms, 2 full and 2 half baths. The main floor features a spacious living room, half bath and large country kitchen with tall cabinets, island, pantry, all included appliances and a slider to your future deck. Upstairs are your 3 bedrooms including an owner's suite with walk-in closet, dual vanity and both a soaking tub and tiled stand up shower, large linen closet and shared hall bath. Downstairs is fully finished to include a foyer, another half bath, laundry, large family room and backyard access. Take note of the custom built-in closet organizers, 2 inch faux wood blinds throughout, tip-out tray organizers behind the bathroom and kitchen sink drawer fronts, light dimmers, patio area outside, 80 gallon water heater, etc. Carpets were just professionally cleaned and this home is now ready for it's new owner! Professional interior photos will be added asap.
Location
State WV
County Berkeley
Zoning 101
Rooms
Other Rooms Living Room, Primary Bedroom, Bedroom 2, Bedroom 3, Kitchen, Family Room, Foyer, Laundry, Attic, Primary Bathroom, Full Bath, Half Bath
Basement Full, Fully Finished
Interior
Hot Water Electric, 60+ Gallon Tank
Heating Heat Pump(s)
Cooling Central A/C
Equipment Built-In Microwave, Dishwasher, Dryer - Electric, Oven/Range - Electric, Refrigerator, Washer, Water Heater
Furnishings No
Fireplace N
Appliance Built-In Microwave, Dishwasher, Dryer - Electric, Oven/Range - Electric, Refrigerator, Washer, Water Heater
Heat Source Electric
Laundry Basement, Dryer In Unit, Washer In Unit, Lower Floor
Exterior
Parking Features Garage - Front Entry, Inside Access
Garage Spaces 1.0
Water Access N
Accessibility None
Attached Garage 1
Total Parking Spaces 1
Garage Y
Building
Story 3
Foundation Slab
Sewer Public Sewer
Water Public
Architectural Style Colonial
Level or Stories 3
Additional Building Above Grade, Below Grade
New Construction N
Schools
School District Berkeley County Schools
Others
Senior Community No
Tax ID 04 21H003200000000
Ownership Fee Simple
SqFt Source Estimated
Special Listing Condition Standard
Read Less Info
Want to know what your home might be worth? Contact us for a FREE valuation!

Our team is ready to help you sell your home for the highest possible price ASAP

Bought with Aaron Martin Snider • Real Property Solutions, LLC
GET MORE INFORMATION




