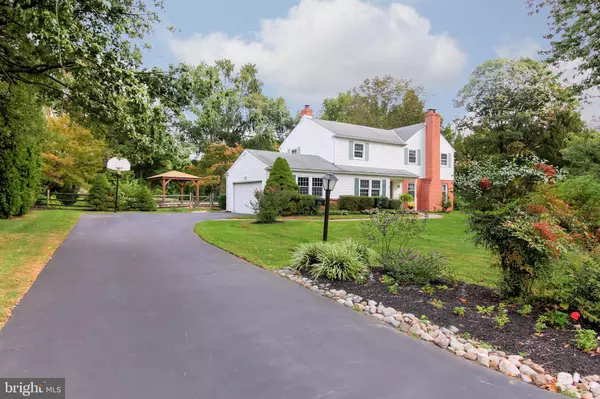For more information regarding the value of a property, please contact us for a free consultation.
Key Details
Sold Price $595,000
Property Type Single Family Home
Sub Type Detached
Listing Status Sold
Purchase Type For Sale
Square Footage 2,164 sqft
Price per Sqft $274
Subdivision Todmorden
MLS Listing ID PADE501988
Sold Date 07/09/20
Style Colonial
Bedrooms 4
Full Baths 2
Half Baths 1
HOA Y/N N
Abv Grd Liv Area 2,164
Originating Board BRIGHT
Year Built 1968
Annual Tax Amount $13,942
Tax Year 2020
Lot Size 0.873 Acres
Acres 0.87
Lot Dimensions 175.00 x 225.00
Property Description
This impressive, freshly painted 2 story, 4 Bedroom, 2.5 Bath Colonial home is nestled in the desirable neighborhood of Todmorden. The fabulous outdoor entertaining area enjoys the natural beauty of the Rose Valley surroundings and will make you feel like you are on vacation all year around! From the moment you enter this well maintained home you feel welcomed into fresh and bright spaces where the delightful outdoor environment is enjoyed through every window. Spacious rooms, hardwood floors, new carpet, updated baths and wood burning fireplaces all make this home warm and inviting. Features include a first floor office, Kitchen that opens to the Family Room, main floor Laundry, and finished Lower Level. The outdoor entertainment area is truly an oasis with a large heated pool and spa, allowing you to enjoy the pool for extended times during the year. There is a large level yard to enjoy your favorite lawn game, a vegetable garden and an impressive pavilion. The pool and pavilion are lighted providing the perfect place to entertain friends and family. The prime location in Rose Valley is just minutes away from the regional rail train station, major routes, Center City and Philadelphia International Airport. If you are ready to enjoy life and live in comfort 86 Todmorden Drive is the perfect home for you!
Location
State PA
County Delaware
Area Rose Valley Boro (10439)
Zoning RESIDENTIAL
Rooms
Other Rooms Living Room, Dining Room, Primary Bedroom, Bedroom 2, Bedroom 3, Bedroom 4, Kitchen, Family Room, Basement, Laundry, Office, Bathroom 2, Primary Bathroom, Half Bath
Basement Full, Fully Finished
Interior
Interior Features Attic, Carpet, Ceiling Fan(s), Chair Railings, Crown Moldings, Family Room Off Kitchen, Floor Plan - Traditional, Formal/Separate Dining Room, Kitchen - Eat-In, Kitchen - Gourmet, Primary Bath(s), Recessed Lighting, Stall Shower, Tub Shower, Upgraded Countertops, Wainscotting, Wood Floors
Hot Water Natural Gas
Heating Forced Air
Cooling Central A/C
Flooring Carpet, Ceramic Tile, Hardwood
Fireplaces Number 2
Fireplaces Type Brick, Equipment, Mantel(s), Wood
Equipment Built-In Microwave, Cooktop, Dishwasher, Disposal, Dryer - Electric, Dryer - Front Loading, Energy Efficient Appliances, Oven - Self Cleaning, Washer - Front Loading
Fireplace Y
Appliance Built-In Microwave, Cooktop, Dishwasher, Disposal, Dryer - Electric, Dryer - Front Loading, Energy Efficient Appliances, Oven - Self Cleaning, Washer - Front Loading
Heat Source Natural Gas
Laundry Main Floor
Exterior
Exterior Feature Patio(s)
Parking Features Built In, Inside Access, Garage Door Opener, Garage - Side Entry
Garage Spaces 2.0
Fence Fully
Pool Heated, In Ground, Pool/Spa Combo
Water Access N
Roof Type Shingle
Accessibility None
Porch Patio(s)
Attached Garage 2
Total Parking Spaces 2
Garage Y
Building
Lot Description Landscaping, Poolside, Private, Rear Yard
Story 2
Sewer Public Sewer
Water Public
Architectural Style Colonial
Level or Stories 2
Additional Building Above Grade, Below Grade
New Construction N
Schools
Elementary Schools Nether Providence
Middle Schools Strath Haven
High Schools Strath Haven
School District Wallingford-Swarthmore
Others
Senior Community No
Tax ID 39-00-00187-36
Ownership Fee Simple
SqFt Source Assessor
Special Listing Condition Standard
Read Less Info
Want to know what your home might be worth? Contact us for a FREE valuation!

Our team is ready to help you sell your home for the highest possible price ASAP

Bought with Saundra Shepard • BHHS Fox & Roach-Media
GET MORE INFORMATION




