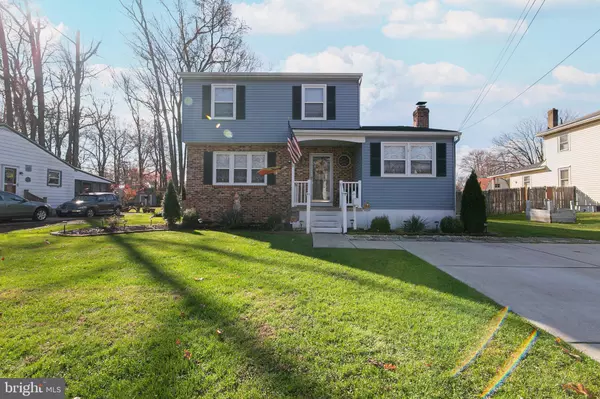For more information regarding the value of a property, please contact us for a free consultation.
Key Details
Sold Price $275,000
Property Type Single Family Home
Sub Type Detached
Listing Status Sold
Purchase Type For Sale
Square Footage 1,434 sqft
Price per Sqft $191
Subdivision None Available
MLS Listing ID NJBL387420
Sold Date 01/15/21
Style Colonial,Contemporary
Bedrooms 3
Full Baths 1
Half Baths 1
HOA Y/N N
Abv Grd Liv Area 1,434
Originating Board BRIGHT
Year Built 1984
Annual Tax Amount $6,664
Tax Year 2020
Lot Size 9,295 Sqft
Acres 0.21
Lot Dimensions 65.00 x 143.00
Property Description
Don't miss this great colonial home, much bigger than it looks. Open and spacious layout. Well maintained and immaculately maintained. Impressive curb appeal with this aluminum sided and brick accented exterior home. Freshly painted exterior and trim & vinyl, new gutters, downspouts & shutters & 4 car concrete driveway(2016). Beautifully landscaped gardens. Nice covered front porch, all remodeled with vinyl railings. Walk into the entry foyer that features a coat closet. Large formal living room with large window for lots of natural lighting, and neutral wall to wall carpeting and walls. Formal dining room with chair rail and crown molding and a Paddle fan. French doors to deck (16 x 26) cedar with gazebo that stays. Great yard for hanging out with picket fenced rear yard and 2020 new replaced above ground pool. (Can see July 4th fireworks from yard at high school!). Updated kitchen with white cabinets, breakfast area, all stainless steel appliances including 5 burner stove.1st floor laundry room/mud room and powder room. Large family room with brick fireplace with wood burning insert & mantel. Full basement with utility area. New central air motor (2019), new roof (2018), new hwh (2019). Master bedroom with dual access to full hall updated bathroom, replaced tile. 2 good sized beds with ample closet space. Show and sell!!!
Location
State NJ
County Burlington
Area Maple Shade Twp (20319)
Zoning RESID
Rooms
Other Rooms Living Room, Dining Room, Bedroom 2, Bedroom 3, Kitchen, Family Room, Bedroom 1, Laundry
Basement Full, Interior Access, Sump Pump
Interior
Interior Features Attic, Attic/House Fan, Breakfast Area, Carpet, Ceiling Fan(s), Chair Railings, Crown Moldings, Dining Area, Family Room Off Kitchen, Floor Plan - Open, Floor Plan - Traditional, Kitchen - Eat-In, Kitchen - Table Space, Recessed Lighting, Tub Shower, Walk-in Closet(s), Wood Stove
Hot Water Natural Gas
Heating Forced Air
Cooling Ceiling Fan(s), Central A/C
Flooring Carpet, Ceramic Tile, Vinyl
Fireplaces Number 1
Fireplaces Type Brick, Insert, Wood
Equipment Built-In Range, Dishwasher, Dryer - Front Loading, Dryer - Gas, ENERGY STAR Dishwasher, ENERGY STAR Refrigerator, Icemaker, Oven - Self Cleaning, Oven/Range - Gas, Range Hood, Refrigerator, Stainless Steel Appliances, Washer, Water Heater - High-Efficiency
Furnishings No
Fireplace Y
Window Features Replacement,Vinyl Clad
Appliance Built-In Range, Dishwasher, Dryer - Front Loading, Dryer - Gas, ENERGY STAR Dishwasher, ENERGY STAR Refrigerator, Icemaker, Oven - Self Cleaning, Oven/Range - Gas, Range Hood, Refrigerator, Stainless Steel Appliances, Washer, Water Heater - High-Efficiency
Heat Source Natural Gas
Laundry Dryer In Unit, Has Laundry, Hookup, Washer In Unit
Exterior
Exterior Feature Deck(s), Porch(es)
Garage Spaces 4.0
Pool Above Ground, Vinyl
Utilities Available Cable TV, Electric Available, Natural Gas Available, Phone Available, Sewer Available
Water Access N
Roof Type Fiberglass,Pitched,Shingle
Accessibility None
Porch Deck(s), Porch(es)
Total Parking Spaces 4
Garage N
Building
Lot Description Cleared, Front Yard, Interior, Open, Rear Yard, SideYard(s)
Story 2
Sewer Public Sewer
Water Public
Architectural Style Colonial, Contemporary
Level or Stories 2
Additional Building Above Grade, Below Grade
Structure Type Dry Wall
New Construction N
Schools
Elementary Schools Howard Yocum School
Middle Schools Ralph J. Steinhauer
High Schools Maple Shade H.S.
School District Maple Shade Township Public Schools
Others
Senior Community No
Tax ID 19-00140-00001 02
Ownership Fee Simple
SqFt Source Assessor
Acceptable Financing Cash, Conventional, FHA, VA
Horse Property N
Listing Terms Cash, Conventional, FHA, VA
Financing Cash,Conventional,FHA,VA
Special Listing Condition Standard
Read Less Info
Want to know what your home might be worth? Contact us for a FREE valuation!

Our team is ready to help you sell your home for the highest possible price ASAP

Bought with Michele Gomez • Keller Williams Premier
GET MORE INFORMATION




