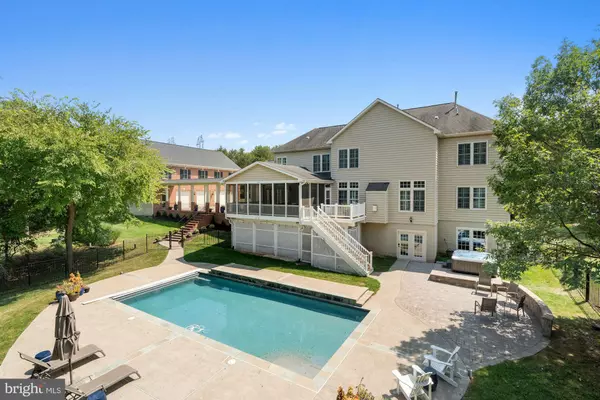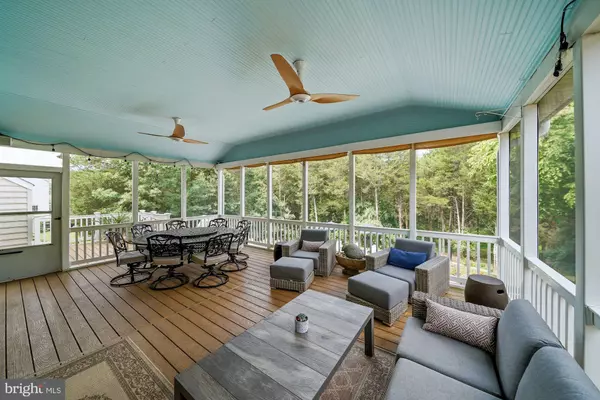For more information regarding the value of a property, please contact us for a free consultation.
Key Details
Sold Price $1,650,000
Property Type Single Family Home
Sub Type Detached
Listing Status Sold
Purchase Type For Sale
Square Footage 9,315 sqft
Price per Sqft $177
Subdivision Cedar Crest Estates
MLS Listing ID VAFX2008642
Sold Date 10/08/21
Style Colonial,Dwelling w/Separate Living Area
Bedrooms 5
Full Baths 6
Half Baths 1
HOA Fees $160/qua
HOA Y/N Y
Abv Grd Liv Area 6,523
Originating Board BRIGHT
Year Built 2000
Annual Tax Amount $12,497
Tax Year 2021
Lot Size 5.010 Acres
Acres 5.01
Property Description
Estate living is found at this stately brick-front colonial situated on a beautifully, landscaped property on a peaceful cul-de-sac. Over 9,000 finished square feet with five bedrooms, six and one-half baths, offers comfortable living on three spacious levels that allow for separation of spaces without disconnection and is enhanced by high ceilings. With a soaring foyer leading to the great room with a fireplace, private office, formal living room, and dining room, the main level offers custom moldings and hardwood floors. The elegant kitchen is outfitted with top-of-the-line appliances and two pantries in the heart of this home. The generous-sized primary suite has a sitting room, an oversized dual-entry walk-in closet, a luxury bathroom with double vanity, a large soaking tub, a separate water closet, and a shower. Three other large ensuite bedrooms with sizable closets complete the upper level. The bright, walk-out lower level is ideal for any game day event featuring a large recreation room/theater and a fully appointed pub bar. A full bath with large linen storage services both the lower level and pool. There is ample storage and flex space. Not only does the home have an oversized three-car attached garage, but also a six-car detached garage with a guest house above. Connected to the main home by a lovely brick breezeway and serviced by an elevator, the guest house features an open floor plan with high-end finishes and a screen porch overlooking the views of the backyard oasis. Surrounded by trees, this private backyard boasts gorgeous exposures to the mature landscaping and impressive hardscape to give a tranquil, resort feel. The saltwater pool, deck, hot tub, screen porch, patio, fire pit, treehouse, and gazebo add to the combination that creates a perfect space for entertaining inside and out. This meticulously maintained home has easy access to all commuter routes, shopping, schools, and parks.
Location
State VA
County Fairfax
Zoning 030
Rooms
Basement Connecting Stairway, Daylight, Full, Fully Finished, Heated, Interior Access, Outside Entrance, Shelving, Sump Pump, Walkout Level, Windows
Interior
Interior Features 2nd Kitchen, Additional Stairway, Bar, Breakfast Area, Built-Ins, Carpet, Ceiling Fan(s), Chair Railings, Crown Moldings, Dining Area, Double/Dual Staircase, Elevator, Kitchen - Eat-In, Kitchen - Gourmet, Kitchen - Island, Laundry Chute, Pantry, Primary Bath(s), Recessed Lighting, Soaking Tub, Upgraded Countertops, Wainscotting, Walk-in Closet(s), Water Treat System, Wet/Dry Bar, WhirlPool/HotTub, Window Treatments, Wine Storage, Wood Floors, Family Room Off Kitchen, Floor Plan - Open, Formal/Separate Dining Room, Kitchen - Table Space
Hot Water 60+ Gallon Tank, Natural Gas
Heating Energy Star Heating System, Forced Air, Programmable Thermostat
Cooling Ceiling Fan(s), Central A/C, Energy Star Cooling System, Programmable Thermostat
Flooring Hardwood, Carpet, Ceramic Tile, Heated, Terrazzo, Tile/Brick, Vinyl
Fireplaces Number 1
Fireplaces Type Gas/Propane, Mantel(s)
Equipment Built-In Microwave, Built-In Range, Cooktop, Dishwasher, Disposal, Dryer, Exhaust Fan, Extra Refrigerator/Freezer, Icemaker, Oven - Double, Oven - Wall, Oven/Range - Gas, Refrigerator, Stainless Steel Appliances, Stove, Washer
Furnishings No
Fireplace Y
Window Features Casement,Transom,Double Hung,Double Pane,Energy Efficient,Wood Frame
Appliance Built-In Microwave, Built-In Range, Cooktop, Dishwasher, Disposal, Dryer, Exhaust Fan, Extra Refrigerator/Freezer, Icemaker, Oven - Double, Oven - Wall, Oven/Range - Gas, Refrigerator, Stainless Steel Appliances, Stove, Washer
Heat Source Natural Gas
Laundry Main Floor
Exterior
Exterior Feature Balcony, Brick, Breezeway, Deck(s), Patio(s), Porch(es), Screened, Roof, Terrace
Parking Features Additional Storage Area, Garage - Side Entry, Garage Door Opener, Inside Access, Oversized
Garage Spaces 19.0
Fence Rear
Pool Fenced, Heated, Saltwater, In Ground, Gunite
Utilities Available Cable TV Available, Electric Available, Natural Gas Available, Phone Available, Under Ground, Water Available, Sewer Available
Amenities Available Common Grounds
Water Access N
View Trees/Woods
Roof Type Composite,Architectural Shingle
Street Surface Black Top
Accessibility None
Porch Balcony, Brick, Breezeway, Deck(s), Patio(s), Porch(es), Screened, Roof, Terrace
Attached Garage 3
Total Parking Spaces 19
Garage Y
Building
Lot Description Backs to Trees, Cul-de-sac, Front Yard, Partly Wooded, Private, Rear Yard
Story 3
Foundation Concrete Perimeter, Brick/Mortar
Sewer Septic = # of BR
Water Well
Architectural Style Colonial, Dwelling w/Separate Living Area
Level or Stories 3
Additional Building Above Grade, Below Grade
Structure Type 9'+ Ceilings,2 Story Ceilings
New Construction N
Schools
Elementary Schools Bull Run
Middle Schools Stone
High Schools Westfield
School District Fairfax County Public Schools
Others
HOA Fee Include Road Maintenance,Snow Removal,Trash,Common Area Maintenance
Senior Community No
Tax ID 0522 03 0044
Ownership Fee Simple
SqFt Source Assessor
Security Features Smoke Detector
Acceptable Financing Conventional, Cash
Listing Terms Conventional, Cash
Financing Conventional,Cash
Special Listing Condition Standard
Read Less Info
Want to know what your home might be worth? Contact us for a FREE valuation!

Our team is ready to help you sell your home for the highest possible price ASAP

Bought with Anita G Mason • Weichert, REALTORS
GET MORE INFORMATION




