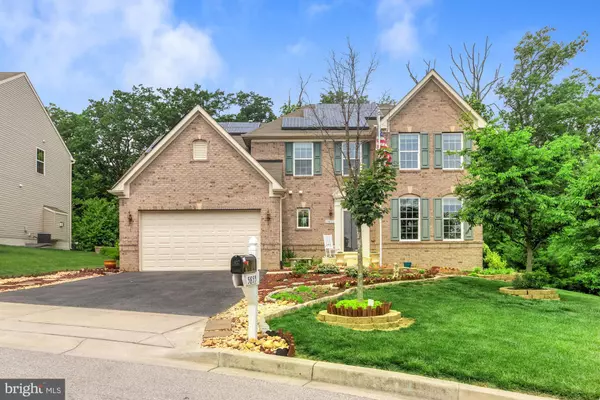For more information regarding the value of a property, please contact us for a free consultation.
Key Details
Sold Price $700,000
Property Type Single Family Home
Sub Type Detached
Listing Status Sold
Purchase Type For Sale
Square Footage 3,365 sqft
Price per Sqft $208
Subdivision Lawyers Hill
MLS Listing ID MDHW295624
Sold Date 07/02/21
Style Colonial
Bedrooms 4
Full Baths 3
Half Baths 1
HOA Fees $41/ann
HOA Y/N Y
Abv Grd Liv Area 2,715
Originating Board BRIGHT
Year Built 2013
Annual Tax Amount $325
Tax Year 2021
Lot Size 9,340 Sqft
Acres 0.21
Property Description
Welcome to your hidden oasis. This freshly painted, brick front home backs to wooded conservation area, is on a premium corner lot, has no home built in front of it with amazing unobstructed views all the way to Baltimore! The best firework shows from the comfort of your own home! Featuring a gourmet kitchen with large island and morning room, gas fireplace, spacious separate office, formal dining room, oversized primary bedroom w/ 2 large walk in closets, luxury en-suite bathroom featuring a double vanity, oversized tub and shower, double vanity in hallway bath, oversized driveway, walkout finished basement with laminate wood-look floors, brand new carpet in all bedrooms, large custom shed, built in shelves in garage, great for storage and so much more. The brick patio and large composite deck with a built-in awning feels like your own private getaway (inground pools are allowed to be built per HOA). This already very spacious 4 bedroom plus den, 3.5 bath home has 2 additional areas in the basement to expand for a total of 4100+ sq ft. Sellers are also including Tru Green lawn service for a year! Located near Rockburn Branch Park, Patapsco Valley State Park, Arundel Mills Mall, Guinness Brewery, the Marc Train and all major commuter routes, making it easy to get to Baltimore, Washington D.C., Annapolis, and Ft. Meade.
Location
State MD
County Howard
Zoning RED
Rooms
Basement Fully Finished
Interior
Interior Features Carpet, Ceiling Fan(s), Crown Moldings, Dining Area, Family Room Off Kitchen, Formal/Separate Dining Room, Kitchen - Gourmet, Kitchen - Island, Pantry, Primary Bath(s), Recessed Lighting, Stall Shower, Store/Office, Tub Shower, Upgraded Countertops, Walk-in Closet(s), Window Treatments, Wood Floors
Hot Water Natural Gas
Heating Central
Cooling Central A/C
Fireplaces Number 1
Equipment Built-In Microwave, Dishwasher, Dryer, Dryer - Front Loading, Refrigerator, Stove, Washer, Water Heater
Fireplace Y
Appliance Built-In Microwave, Dishwasher, Dryer, Dryer - Front Loading, Refrigerator, Stove, Washer, Water Heater
Heat Source Natural Gas
Laundry Has Laundry, Main Floor
Exterior
Exterior Feature Deck(s)
Parking Features Additional Storage Area, Built In, Garage - Front Entry
Garage Spaces 6.0
Water Access N
Accessibility None
Porch Deck(s)
Attached Garage 2
Total Parking Spaces 6
Garage Y
Building
Story 3
Sewer Public Sewer
Water Public
Architectural Style Colonial
Level or Stories 3
Additional Building Above Grade, Below Grade
New Construction N
Schools
School District Howard County Public School System
Others
Senior Community No
Tax ID 1401593833
Ownership Fee Simple
SqFt Source Assessor
Special Listing Condition Standard
Read Less Info
Want to know what your home might be worth? Contact us for a FREE valuation!

Our team is ready to help you sell your home for the highest possible price ASAP

Bought with Teresa M Burton • Long & Foster Real Estate, Inc.
GET MORE INFORMATION




