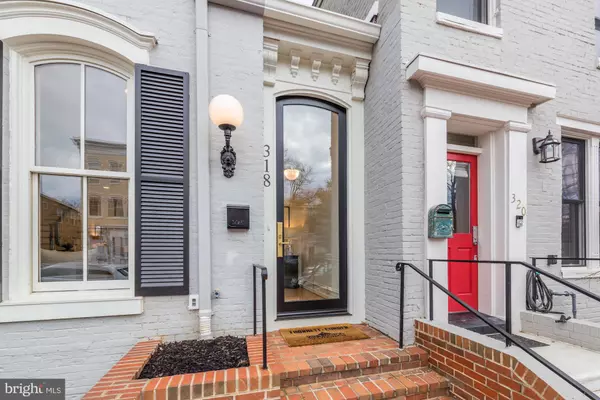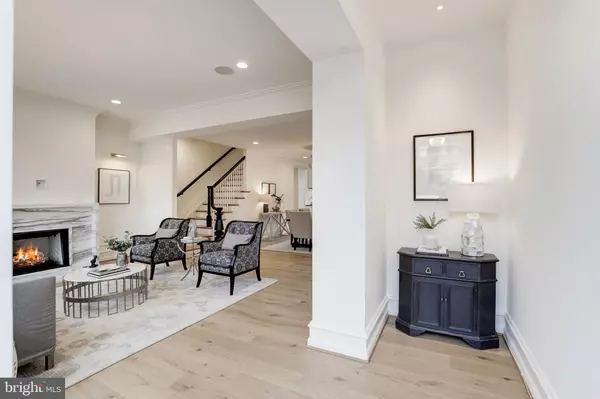For more information regarding the value of a property, please contact us for a free consultation.
Key Details
Sold Price $3,740,000
Property Type Townhouse
Sub Type Interior Row/Townhouse
Listing Status Sold
Purchase Type For Sale
Square Footage 4,500 sqft
Price per Sqft $831
Subdivision Capitol Hill
MLS Listing ID DCDC494382
Sold Date 03/18/21
Style Other
Bedrooms 6
Full Baths 4
Half Baths 1
HOA Y/N N
Abv Grd Liv Area 3,400
Originating Board BRIGHT
Year Built 1800
Annual Tax Amount $6,248
Tax Year 2020
Lot Size 2,019 Sqft
Acres 0.05
Property Description
Created by Brush Arbor Home Construction's masterful collaboration of architects, interior designers, and landscape architects, this total renovation of one of Frederick Douglass' former residences is a four-level Second Empire-style townhouse of impeccable elegance and exceptional scale. Providing bespoke tranquility in a coveted location just a couple blocks from the Supreme Court, Capitol and Senate Buildings, no detail has been overlooked in the custom renovation of this architectural gem. Here, luxury and sophistication clearly meet modern day amenities and lifestyle needs. A spectacular open floor plan integrates 10' ceilings, elevator shaft, custom interior and exterior millwork, hand-milled white oak floors, Jeld Wen windows and doors, fixtures by Kallista and waterworks, and designer bespoke finishes such as lighting by Visual Comfort; all provide breadth and airiness on the main level. There is a seamless flow from indoors to outdoors from a custom 15-foot wall of retractable doors opens to the rear patio and garden, capturing an abundance of natural light adjacent to the chef's kitchen with its rigorously curated appliance package. The well-appointed primary bedroom is on the third level, with spa-inspired bathroom, walk-in closets, large sitting room with wet bar and private roof terrace. All five secondary bedrooms, spread across the second level and the lower level echo the primary's luxury finishes and closet space. The exceptionally crafted lower level's family room with built-ins, bonus bedrooms and access to the garden from the lower level provide excellent flexibility for au-pair or in-law living configurations. The exterior has been planned with the utmost discernment, executed to provide a private backyard retreat which features a stone patio, shaded by strategically chosen, well-placed greenery, with both a single car and a 2-car garage (totaling three parking spaces)..
Location
State DC
County Washington
Zoning RESIDENTIAL
Rooms
Other Rooms Living Room, Dining Room, Primary Bedroom, Sitting Room, Bedroom 2, Bedroom 3, Bedroom 4, Bedroom 5, Kitchen, Family Room, Foyer, Bedroom 6, Primary Bathroom, Full Bath, Half Bath
Basement Connecting Stairway, Daylight, Partial, Front Entrance, Walkout Stairs
Interior
Interior Features Built-Ins, Carpet, Combination Dining/Living, Crown Moldings, Dining Area, Floor Plan - Open, Formal/Separate Dining Room, Kitchen - Eat-In, Kitchen - Gourmet, Kitchen - Island, Pantry, Primary Bath(s), Recessed Lighting, Soaking Tub, Stall Shower, Tub Shower, Upgraded Countertops, Walk-in Closet(s), Wet/Dry Bar, Wood Floors, Other
Hot Water Natural Gas
Heating Forced Air
Cooling Central A/C
Flooring Hardwood
Fireplaces Number 2
Fireplaces Type Gas/Propane
Equipment Built-In Microwave, Dishwasher, Disposal, Dryer, Freezer, Icemaker, Oven/Range - Gas, Range Hood, Refrigerator, Stainless Steel Appliances, Washer
Fireplace Y
Appliance Built-In Microwave, Dishwasher, Disposal, Dryer, Freezer, Icemaker, Oven/Range - Gas, Range Hood, Refrigerator, Stainless Steel Appliances, Washer
Heat Source Natural Gas
Laundry Upper Floor
Exterior
Exterior Feature Patio(s), Roof, Deck(s)
Garage Garage Door Opener
Garage Spaces 3.0
Water Access N
Accessibility None
Porch Patio(s), Roof, Deck(s)
Total Parking Spaces 3
Garage Y
Building
Story 4
Sewer Public Sewer
Water Public
Architectural Style Other
Level or Stories 4
Additional Building Above Grade, Below Grade
Structure Type High,9'+ Ceilings
New Construction Y
Schools
School District District Of Columbia Public Schools
Others
Pets Allowed Y
Senior Community No
Tax ID 0785//0051
Ownership Fee Simple
SqFt Source Assessor
Special Listing Condition Standard
Pets Description Cats OK, Dogs OK
Read Less Info
Want to know what your home might be worth? Contact us for a FREE valuation!

Our team is ready to help you sell your home for the highest possible price ASAP

Bought with Hans L Wydler • Compass
GET MORE INFORMATION




