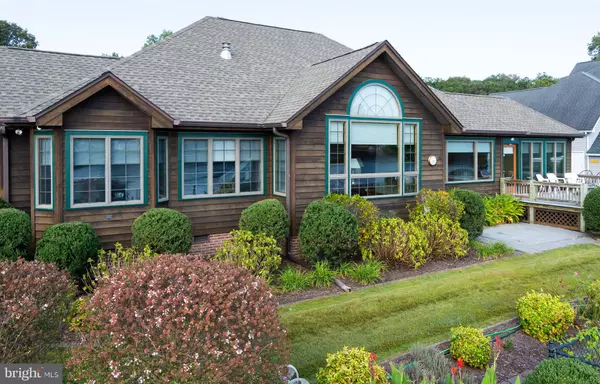For more information regarding the value of a property, please contact us for a free consultation.
Key Details
Sold Price $570,000
Property Type Single Family Home
Sub Type Detached
Listing Status Sold
Purchase Type For Sale
Square Footage 1,839 sqft
Price per Sqft $309
Subdivision Lakewood Estates
MLS Listing ID DESU148920
Sold Date 12/31/20
Style Raised Ranch/Rambler,Contemporary,Craftsman
Bedrooms 3
Full Baths 2
HOA Y/N N
Abv Grd Liv Area 1,839
Originating Board BRIGHT
Year Built 2001
Annual Tax Amount $1,223
Tax Year 2019
Lot Size 0.500 Acres
Acres 0.5
Lot Dimensions 112.00 x 216.00
Property Description
Your Waterfront Dream Home is here! This waterfront home is in the highly sought after community of Lakewood Estates. This one-story home has 3 bedrooms and 2 full baths, oak hardwood floors, 2 gas fireplaces, a kidney-shaped in-ground pool. (Newer pump and liner), Beautiful gazebo located on Pool deck where you can enjoy all the views this property offers. Fantastic year-round sunroom also takes advantage of the great location. Enjoy spectacular views of the lake from the owner's suite, great room, kitchen and sunroom. Beautifully maintained landscaping with irrigation envelopes the entire home. Upgraded features include a whole home back-up generator, Timberline HD architectural roof, 6-burner Heartland gas stove, Walker display system for hanging artwork, and central alarm with video monitors and very large attic storage.
Location
State DE
County Sussex
Area Dagsboro Hundred (31005)
Zoning AR-1
Rooms
Main Level Bedrooms 3
Interior
Interior Features Attic, Ceiling Fan(s), Combination Kitchen/Dining, Entry Level Bedroom, Family Room Off Kitchen, Primary Bath(s), Upgraded Countertops, Walk-in Closet(s), Window Treatments, Wood Floors
Hot Water Electric
Heating Forced Air
Cooling Central A/C
Flooring Hardwood, Tile/Brick
Fireplaces Number 1
Fireplaces Type Gas/Propane
Equipment Dishwasher, Dryer - Electric, Exhaust Fan, Microwave, Oven/Range - Gas, Six Burner Stove, Refrigerator, Washer, Water Heater
Fireplace Y
Window Features Insulated,Screens
Appliance Dishwasher, Dryer - Electric, Exhaust Fan, Microwave, Oven/Range - Gas, Six Burner Stove, Refrigerator, Washer, Water Heater
Heat Source Propane - Leased
Laundry Main Floor, Has Laundry
Exterior
Parking Features Garage - Front Entry
Garage Spaces 3.0
Fence Rear
Water Access Y
Water Access Desc Boat - Electric Motor Only
View Pond, Lake, Panoramic
Roof Type Architectural Shingle
Accessibility None
Attached Garage 3
Total Parking Spaces 3
Garage Y
Building
Lot Description Bulkheaded, Landscaping
Story 1
Foundation Block, Crawl Space
Sewer Septic Exists
Water Well
Architectural Style Raised Ranch/Rambler, Contemporary, Craftsman
Level or Stories 1
Additional Building Above Grade, Below Grade
Structure Type Dry Wall,Vaulted Ceilings
New Construction N
Schools
School District Indian River
Others
Senior Community No
Tax ID 133-19.00-264.00
Ownership Fee Simple
SqFt Source Assessor
Security Features Monitored,Security System
Acceptable Financing Cash, Conventional
Listing Terms Cash, Conventional
Financing Cash,Conventional
Special Listing Condition Standard
Read Less Info
Want to know what your home might be worth? Contact us for a FREE valuation!

Our team is ready to help you sell your home for the highest possible price ASAP

Bought with Stephen John Hujsa Jr. • Coldwell Banker Resort Realty - Rehoboth
GET MORE INFORMATION




