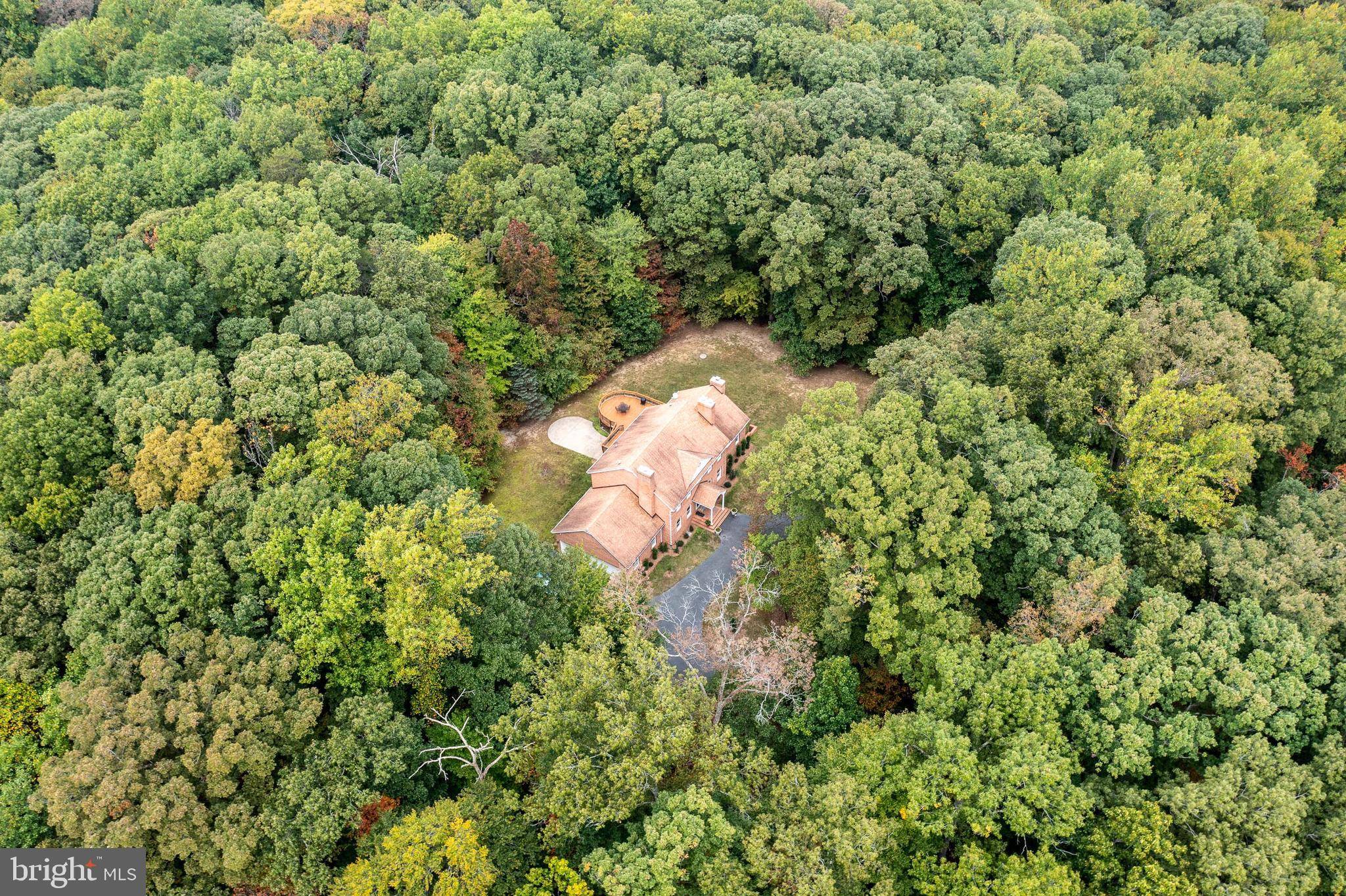Bought with Linda S Williams • CENTURY 21 New Millennium
For more information regarding the value of a property, please contact us for a free consultation.
Key Details
Sold Price $845,000
Property Type Single Family Home
Sub Type Detached
Listing Status Sold
Purchase Type For Sale
Square Footage 3,148 sqft
Price per Sqft $268
Subdivision None Available
MLS Listing ID VAST2004390
Sold Date 11/30/21
Style Colonial,Georgian
Bedrooms 4
Full Baths 2
Half Baths 1
HOA Y/N N
Abv Grd Liv Area 3,148
Year Built 1988
Annual Tax Amount $4,431
Tax Year 2021
Lot Size 10.000 Acres
Acres 10.0
Property Sub-Type Detached
Source BRIGHT
Property Description
Welcome Home!!! This beautiful, Georgian Colonial is nestled among the trees and situated on a private 10 acre lot in North Stafford. With a stately all brick exterior, three working wood-burning fireplaces, wood stove, fully remodeled kitchen and baths and all new flooring, this home is sure to impress as soon as you walk through the front door.
Everything was thought of in this well appointed home and it starts with the heart of the home; the kitchen. The kitchen boasts all new custom made cabinets with soft close drawers and doors, imported Eternal Dor Quartz counters with waterfall, gold farmhouse sink with matching hardware, Bosch microwave, refrigerator and dishwasher, Wolf induction range and new tile flooring. Outside the kitchen you will find a large eat-in area that leads to an enormous family room filled with windows that let in tons of natural light. The family room, formal dining room and living room all have elegant, working, wood-burning fireplaces and boast 7 European, solid white oak flooring.
On the upper level you will find the owners retreat and three large secondary bedrooms. The owners suite highlights vaulted ceilings, a fully remodeled spa-like bath with large soaking tub and walk-in shower w/ bench. Custom made cabinets along with quartz counters can be found in this bathroom and the hall bath. The European, white oak flooring extends throughout the upper level.
The large, walk-out basement features 13 ceilings, a wood stove and a full bath rough-in for future expansion.
An estate like this is rarely available. Come see where privacy, luxury and beauty meet!
Location
State VA
County Stafford
Zoning A1
Direction Northeast
Rooms
Other Rooms Living Room, Dining Room, Bedroom 2, Bedroom 3, Bedroom 4, Kitchen, Family Room, Breakfast Room, Bedroom 1, Laundry
Basement Full, Walkout Level, Rough Bath Plumb, Outside Entrance, Interior Access, Heated, Unfinished
Main Level Bedrooms 4
Interior
Interior Features Bar, Breakfast Area, Built-Ins, Carpet, Crown Moldings, Dining Area, Floor Plan - Open, Formal/Separate Dining Room, Skylight(s), Soaking Tub, Upgraded Countertops, Walk-in Closet(s), Wet/Dry Bar, Wood Floors, Wood Stove, Other, Family Room Off Kitchen, Floor Plan - Traditional, Kitchen - Island
Hot Water Electric
Heating Heat Pump(s)
Cooling None
Flooring Hardwood
Fireplaces Number 3
Fireplaces Type Mantel(s), Equipment, Brick
Equipment Built-In Microwave, Built-In Range, Central Vacuum, Cooktop, Dishwasher, Dryer - Electric, Oven - Wall, Range Hood, Refrigerator, Washer
Furnishings No
Fireplace Y
Window Features Insulated,Skylights,Wood Frame,Double Pane,Energy Efficient,Screens
Appliance Built-In Microwave, Built-In Range, Central Vacuum, Cooktop, Dishwasher, Dryer - Electric, Oven - Wall, Range Hood, Refrigerator, Washer
Heat Source Electric
Laundry Main Floor, Washer In Unit, Dryer In Unit, Has Laundry
Exterior
Exterior Feature Patio(s), Deck(s)
Parking Features Garage - Side Entry, Garage Door Opener, Inside Access, Oversized
Garage Spaces 3.0
Utilities Available Phone
Amenities Available None
Water Access N
View Panoramic, Trees/Woods
Roof Type Architectural Shingle
Street Surface Black Top
Accessibility 2+ Access Exits, 36\"+ wide Halls
Porch Patio(s), Deck(s)
Road Frontage Private, Easement/Right of Way, Road Maintenance Agreement
Attached Garage 3
Total Parking Spaces 3
Garage Y
Building
Lot Description Backs to Trees, Front Yard, No Thru Street, Partly Wooded, Private, Rear Yard, Unrestricted
Story 2
Foundation Block, Pillar/Post/Pier
Sewer Private Septic Tank
Water Public, Well
Architectural Style Colonial, Georgian
Level or Stories 2
Additional Building Above Grade, Below Grade
Structure Type Dry Wall,Vaulted Ceilings
New Construction N
Schools
Elementary Schools Stafford
Middle Schools Stafford
High Schools Brooke Point
School District Stafford County Public Schools
Others
Pets Allowed N
HOA Fee Include None
Senior Community No
Tax ID 30 143B
Ownership Fee Simple
SqFt Source Assessor
Security Features Smoke Detector,Security System,Main Entrance Lock,Fire Detection System
Acceptable Financing Cash, Conventional, FHA, VA
Horse Property N
Listing Terms Cash, Conventional, FHA, VA
Financing Cash,Conventional,FHA,VA
Special Listing Condition Standard
Read Less Info
Want to know what your home might be worth? Contact us for a FREE valuation!

Our team is ready to help you sell your home for the highest possible price ASAP




