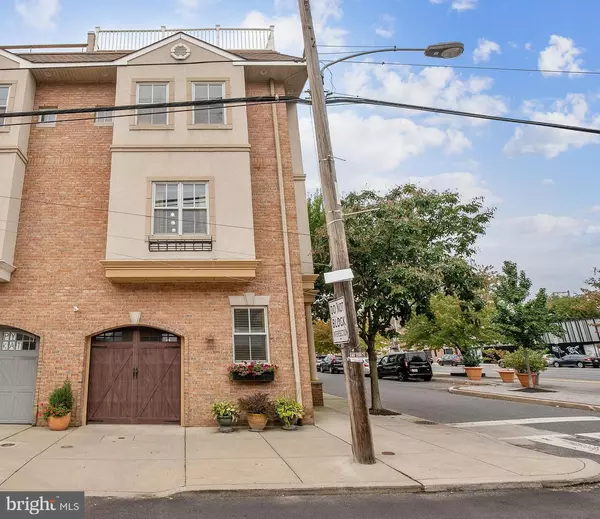For more information regarding the value of a property, please contact us for a free consultation.
Key Details
Sold Price $840,000
Property Type Single Family Home
Sub Type Twin/Semi-Detached
Listing Status Sold
Purchase Type For Sale
Square Footage 2,780 sqft
Price per Sqft $302
Subdivision Queen Village
MLS Listing ID PAPH2036926
Sold Date 12/08/21
Style Contemporary
Bedrooms 4
Full Baths 3
Half Baths 1
HOA Y/N N
Abv Grd Liv Area 2,780
Originating Board BRIGHT
Year Built 2007
Annual Tax Amount $8,224
Tax Year 2021
Lot Size 1,160 Sqft
Acres 0.03
Lot Dimensions 20.00 x 58.00
Property Description
Philly living at its finest. You do not want to miss this opportunity to live in this custom built,
modernized, alluring home located in a pocket of loveliness right on the corner of Washington and Front
Streets in the Queen’s Village neighborhood. A premier location to live, work and play. Minutes from
bridges and major thoroughfare access to NJ or Philadelphia suburbs as well as minutes from Center City
via car or on foot. This home is a four-floor delight with an elevator and gorgeous staircases alike to
travel through the home with ease. It has a charming garden and an ample sized one car garage with
access to the first floor of the home. Entrance to the space can be via the front door facing Washington
Ave. or the side entrance off the outdoor garden space. Either way places you on the first floor with a
sitting room/foyer, a mudroom, a full bath, a closet, and access to the garage. From here, you can take
the elevator or the staircase to the second floor which is home to the gorgeously outfitted, eat in
kitchen and a sitting room that could be a living room or dining room, however you prefer. The kitchen
has top of the line appliances, premier and beautiful cabinetry, a large island and wet bar area and a
large walk-in butler's pantry as well as a powder room. Again, the staircase or elevator will take you to
the third floor where you will find the master suite complete with a large walk-in closet and dressing
area, a full spa bath as well as front loading washer and dryer laundry room area. This floor is complete
with two more ample sized bedrooms and a second full bath. And finally, make your way to the fourth
floor, with access to the outside roof deck, with dazzling views of the city skyscape. Inside, a full-sized
sitting room that could be used for entertaining or as a bedroom, or whatever you like! Full alarm
system, zoned heating/ac and central vac help to complete this fine dwelling. Total comfort and
convenience enveloped in a gloriously appointed home. Please make an appointment to see this beauty
for yourself and to genuinely appreciate its splendor.
Location
State PA
County Philadelphia
Area 19147 (19147)
Zoning RSA5
Interior
Hot Water Natural Gas
Heating Forced Air
Cooling Central A/C
Fireplaces Number 1
Heat Source Natural Gas
Exterior
Parking Features Inside Access
Garage Spaces 1.0
Water Access N
Accessibility Elevator
Attached Garage 1
Total Parking Spaces 1
Garage Y
Building
Story 4
Foundation Brick/Mortar
Sewer Public Sewer
Water Public
Architectural Style Contemporary
Level or Stories 4
Additional Building Above Grade, Below Grade
New Construction N
Schools
School District The School District Of Philadelphia
Others
Senior Community No
Tax ID 021151005
Ownership Fee Simple
SqFt Source Assessor
Special Listing Condition Standard
Read Less Info
Want to know what your home might be worth? Contact us for a FREE valuation!

Our team is ready to help you sell your home for the highest possible price ASAP

Bought with Thomas Trinh • Prosperity Real Estate & Investment Services
GET MORE INFORMATION




