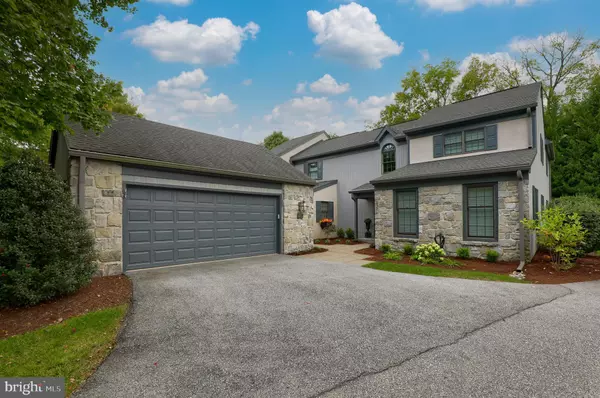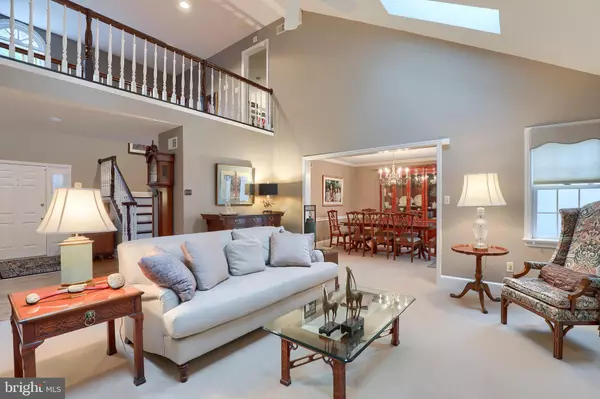For more information regarding the value of a property, please contact us for a free consultation.
Key Details
Sold Price $451,000
Property Type Condo
Sub Type Condo/Co-op
Listing Status Sold
Purchase Type For Sale
Square Footage 2,813 sqft
Price per Sqft $160
Subdivision Deer Ford
MLS Listing ID PALA2000139
Sold Date 11/30/21
Style Contemporary
Bedrooms 4
Full Baths 2
Half Baths 1
Condo Fees $465/mo
HOA Y/N N
Abv Grd Liv Area 2,813
Originating Board BRIGHT
Year Built 1985
Annual Tax Amount $5,857
Tax Year 2021
Property Description
Located in the prestigious and peaceful neighborhood of Deer Ford stands this luxurious townhouse featuring 4 bedrooms, 2.5 baths, and over 2800 square feet of living space . Highlighting the main floor is an open & contemporary floor plan, boasting a beautifully upgraded kitchen with a center island, LG gas range, plenty of cabinet space, breakfast area, and access to the front driveway. A spacious great room awaits with high ceiling, bright skylights, warm fireplace, and patio access. Convenient first floor living is a dream come true with the sizable owner's suite that has a large walk-in closet as well as its own private bath with walk-in shower and tub. Completing the first floor is a cozy living room with built ins, laundry room, dining area, and a welcoming foyer. Moving up to the second floor, there is a beautiful walkway overlooking the great room area. You'll find a full bath and 3 spacious bedrooms, each with plenty of closet space. The exterior boasts pristine landscaping all around, as well as a private patio area perfect for barbecues and summer get togethers. Additional features include an oversized 2-car garage, storm door, and an HOA that includes snow, mow, and common area maintenance. This home is located in an excellent area close to various dining, shopping, and entertainment. Don't wait to schedule your showing today!
Location
State PA
County Lancaster
Area Manheim Twp (10539)
Zoning RESIDENTIAL
Rooms
Other Rooms Living Room, Dining Room, Primary Bedroom, Bedroom 2, Bedroom 3, Bedroom 4, Kitchen, Foyer, Great Room, Laundry, Primary Bathroom, Full Bath, Half Bath
Main Level Bedrooms 1
Interior
Interior Features Breakfast Area, Built-Ins, Carpet, Ceiling Fan(s), Dining Area, Entry Level Bedroom, Floor Plan - Traditional, Kitchen - Island, Pantry, Recessed Lighting, Skylight(s), Soaking Tub, Tub Shower, Walk-in Closet(s)
Hot Water Natural Gas
Heating Forced Air
Cooling Central A/C
Fireplaces Number 1
Fireplaces Type Gas/Propane
Equipment Built-In Range, Dishwasher, Disposal, Built-In Microwave, Oven/Range - Gas, Refrigerator
Fireplace Y
Appliance Built-In Range, Dishwasher, Disposal, Built-In Microwave, Oven/Range - Gas, Refrigerator
Heat Source Natural Gas
Laundry Main Floor
Exterior
Exterior Feature Patio(s), Porch(es)
Parking Features Garage Door Opener, Oversized
Garage Spaces 2.0
Water Access N
Roof Type Composite,Shingle
Accessibility Other
Porch Patio(s), Porch(es)
Road Frontage Private
Attached Garage 2
Total Parking Spaces 2
Garage Y
Building
Lot Description Level, Sloping
Story 1.5
Foundation Other
Sewer Public Sewer
Water Public
Architectural Style Contemporary
Level or Stories 1.5
Additional Building Above Grade, Below Grade
New Construction N
Schools
Elementary Schools Schaeffer
Middle Schools Manheim Township
High Schools Manheim Township
School District Manheim Township
Others
Pets Allowed N
HOA Fee Include Lawn Maintenance,Common Area Maintenance,Ext Bldg Maint,Trash,Water,Snow Removal
Senior Community No
Tax ID 390-40913-1-0026
Ownership Fee Simple
SqFt Source Assessor
Security Features Carbon Monoxide Detector(s),Smoke Detector,Security System
Acceptable Financing Cash, Conventional
Listing Terms Cash, Conventional
Financing Cash,Conventional
Special Listing Condition Standard
Read Less Info
Want to know what your home might be worth? Contact us for a FREE valuation!

Our team is ready to help you sell your home for the highest possible price ASAP

Bought with Marilyn R Berger • Keller Williams Elite
GET MORE INFORMATION




