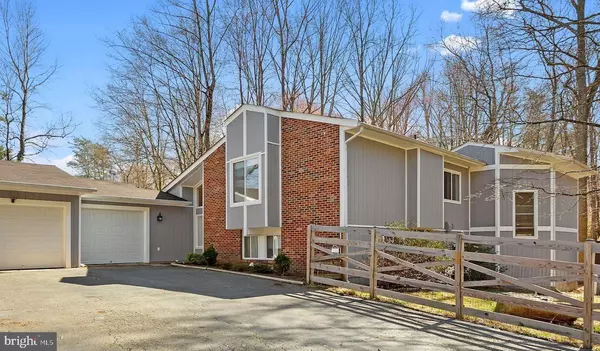For more information regarding the value of a property, please contact us for a free consultation.
Key Details
Sold Price $500,000
Property Type Single Family Home
Sub Type Detached
Listing Status Sold
Purchase Type For Sale
Square Footage 2,455 sqft
Price per Sqft $203
Subdivision Camelot
MLS Listing ID VAPW516916
Sold Date 04/27/21
Style Contemporary
Bedrooms 3
Full Baths 3
Half Baths 1
HOA Y/N N
Abv Grd Liv Area 1,815
Originating Board BRIGHT
Year Built 1982
Annual Tax Amount $4,467
Tax Year 2021
Lot Size 0.881 Acres
Acres 0.88
Property Description
Let your quest bring you to this contemporary masterpiece! The artful flow, high ceilings, multi-level decks, and windows *everywhere* tie this home into the beautiful nature around it. With 2400 finished square feet, it will be hard to pick a favorite room. Walking in, you will immediately notice the elegant stone facade of wood-burning fireplace, the hardwood floors, and cathedral ceilings. Upstairs, the kitchen features stainless steel appliances, granite counters, and a breakfast bar. It gets better! The sunny loft/great room can be used as a familiy room, lounge, studio - your imagination is the limit! The upper level opens onto the deck with stairs connecting to the yard. Each bedroom is crowned with a ceiling fan, and connects to renovated en-suite baths. The Primary Bedroom has a walk in closet and a glorious bathroom that includes a separate tub, shower, and a double vanity. Outside, beyond the upper and lower decks, the large lot is *fully fenced*, partly wooded, and features flowering shrubs and a gazebo! The home is situated towards the back of the almost-acre lot on a no-thru street. The two-car garage has direct access to the main level via the mud room, and the driveway allows for plenty of off-street guest parking. Check out the 3D tour!!
Location
State VA
County Prince William
Zoning A1
Rooms
Other Rooms Living Room, Dining Room, Primary Bedroom, Bedroom 2, Bedroom 3, Kitchen, Great Room, Laundry, Mud Room, Primary Bathroom, Full Bath, Half Bath
Basement Fully Finished
Interior
Interior Features Water Treat System, Additional Stairway, Ceiling Fan(s), Curved Staircase, Dining Area, Floor Plan - Open, Kitchen - Eat-In, Primary Bath(s), Soaking Tub, Recessed Lighting, Upgraded Countertops, Walk-in Closet(s), Window Treatments, Wood Floors
Hot Water Electric
Heating Heat Pump(s)
Cooling Central A/C
Flooring Hardwood, Carpet, Wood
Fireplaces Number 1
Fireplaces Type Mantel(s), Wood, Stone
Equipment Built-In Microwave, Cooktop, Dishwasher, Dryer, Exhaust Fan, Icemaker, Microwave, Oven - Wall, Refrigerator, Stainless Steel Appliances, Washer, Water Heater
Fireplace Y
Window Features Double Pane,Screens
Appliance Built-In Microwave, Cooktop, Dishwasher, Dryer, Exhaust Fan, Icemaker, Microwave, Oven - Wall, Refrigerator, Stainless Steel Appliances, Washer, Water Heater
Heat Source Electric
Laundry Dryer In Unit, Has Laundry, Hookup, Lower Floor, Washer In Unit
Exterior
Exterior Feature Deck(s), Patio(s)
Parking Features Garage - Front Entry, Inside Access
Garage Spaces 6.0
Fence Fully, Wood, Other
Utilities Available Cable TV
Water Access N
View Trees/Woods, Garden/Lawn
Street Surface Paved
Accessibility None
Porch Deck(s), Patio(s)
Attached Garage 2
Total Parking Spaces 6
Garage Y
Building
Lot Description Backs to Trees, Front Yard, Landscaping, No Thru Street, Partly Wooded, Private, Rear Yard, SideYard(s), Other
Story 3
Sewer On Site Septic
Water Well
Architectural Style Contemporary
Level or Stories 3
Additional Building Above Grade, Below Grade
Structure Type 9'+ Ceilings
New Construction N
Schools
Elementary Schools Thurgood Marshall
Middle Schools Louise Benton
High Schools Charles J. Colgan Senior
School District Prince William County Public Schools
Others
Pets Allowed Y
Senior Community No
Tax ID 7893-47-5870
Ownership Fee Simple
SqFt Source Assessor
Security Features Smoke Detector
Acceptable Financing Conventional, Cash, FHA, VA
Listing Terms Conventional, Cash, FHA, VA
Financing Conventional,Cash,FHA,VA
Special Listing Condition Standard
Pets Allowed No Pet Restrictions
Read Less Info
Want to know what your home might be worth? Contact us for a FREE valuation!

Our team is ready to help you sell your home for the highest possible price ASAP

Bought with Jorden C Booth • Pearson Smith Realty, LLC
GET MORE INFORMATION




