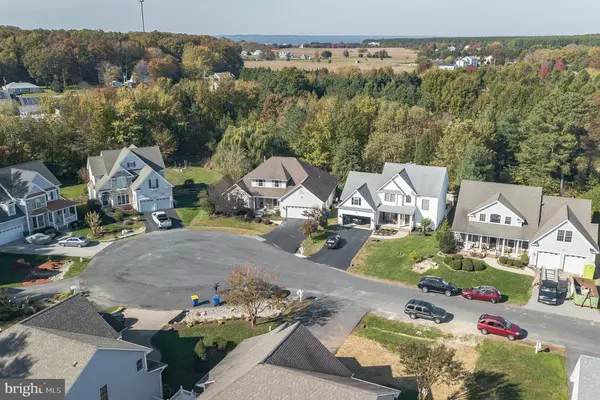For more information regarding the value of a property, please contact us for a free consultation.
Key Details
Sold Price $527,000
Property Type Single Family Home
Sub Type Detached
Listing Status Sold
Purchase Type For Sale
Square Footage 3,027 sqft
Price per Sqft $174
Subdivision Mayfair Glen
MLS Listing ID MDQA145816
Sold Date 04/07/21
Style Traditional
Bedrooms 4
Full Baths 2
Half Baths 1
HOA Y/N N
Abv Grd Liv Area 3,027
Originating Board BRIGHT
Year Built 2003
Annual Tax Amount $4,340
Tax Year 2021
Lot Size 7,601 Sqft
Acres 0.17
Property Description
Great opportunity to own this fabulous home boasting over 3,000 sq feet with a main level Master Bedroom Suite. Situated on a small culde-sac backing to woods creates a very private setting. Stone on the front of home highlights the curb appeal as you enter the home's large living room with 9' ceilings and a gas fireplace create a warm and comforting area to relax or entertain. Kitchen is highlighted with granite counters and a large island. Master bedroom suite on main level perfect setting for many Screened-in porch to rear of home overlooks a wooded area beyond the split rail fence. There's an abundance of storage with two large storage areas located on the second level totaling almost 400sq feet. Two car garage has fully finished walls and separate work room with wet sink Home is located within 10 minutes of the Chesapeake Bay Bridge. Many parks, walking paths and boat ramps in the area. Home is ready to help you enjoy the Eastern Shore Lifestyle!
Location
State MD
County Queen Annes
Zoning NC-15
Direction East
Rooms
Main Level Bedrooms 2
Interior
Hot Water Bottled Gas
Heating Heat Pump(s)
Cooling Central A/C
Flooring Hardwood
Fireplaces Number 1
Fireplaces Type Gas/Propane
Furnishings No
Fireplace Y
Heat Source Propane - Owned
Exterior
Parking Features Garage - Front Entry
Garage Spaces 2.0
Fence Partially, Split Rail
Utilities Available Propane, Electric Available, Phone
Water Access N
View Trees/Woods
Roof Type Architectural Shingle
Street Surface Black Top
Accessibility None
Attached Garage 2
Total Parking Spaces 2
Garage Y
Building
Story 2
Foundation Crawl Space
Sewer Public Sewer
Water Public
Architectural Style Traditional
Level or Stories 2
Additional Building Above Grade, Below Grade
Structure Type 9'+ Ceilings
New Construction N
Schools
Middle Schools Stevensville
High Schools Kent Island
School District Queen Anne'S County Public Schools
Others
Pets Allowed Y
Senior Community No
Tax ID 1804116712
Ownership Fee Simple
SqFt Source Assessor
Acceptable Financing Cash, Conventional, FHA, Negotiable, VA
Listing Terms Cash, Conventional, FHA, Negotiable, VA
Financing Cash,Conventional,FHA,Negotiable,VA
Special Listing Condition Standard
Pets Allowed No Pet Restrictions
Read Less Info
Want to know what your home might be worth? Contact us for a FREE valuation!

Our team is ready to help you sell your home for the highest possible price ASAP

Bought with Michele M Monti • CENTURY 21 New Millennium
GET MORE INFORMATION




