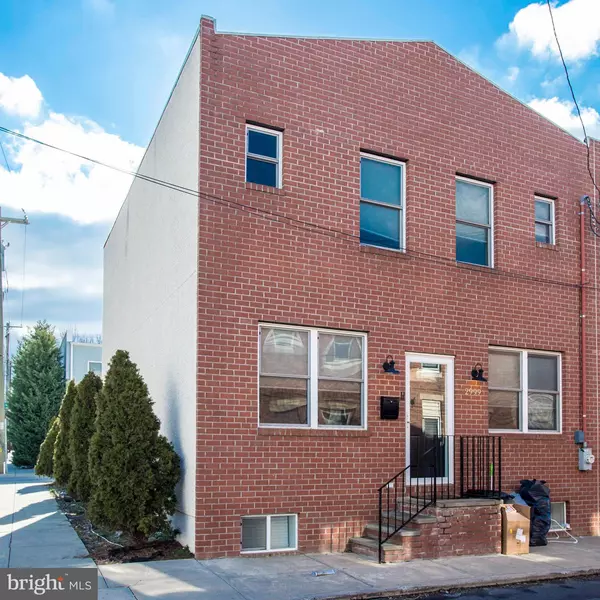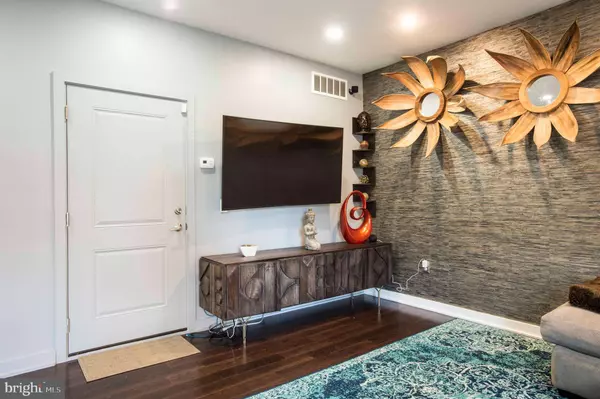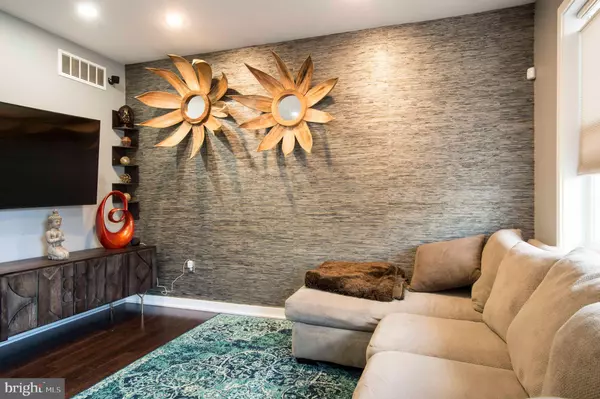For more information regarding the value of a property, please contact us for a free consultation.
Key Details
Sold Price $405,000
Property Type Townhouse
Sub Type End of Row/Townhouse
Listing Status Sold
Purchase Type For Sale
Square Footage 2,542 sqft
Price per Sqft $159
Subdivision Port Richmond
MLS Listing ID PAPH982428
Sold Date 04/13/21
Style Traditional
Bedrooms 3
Full Baths 2
Half Baths 1
HOA Y/N N
Abv Grd Liv Area 1,542
Originating Board BRIGHT
Year Built 2014
Annual Tax Amount $1,222
Tax Year 2020
Lot Size 1,500 Sqft
Acres 0.03
Lot Dimensions 25.00 x 60.00
Property Description
This stunning and spacious corner home is just 6 years young and ready for a new buyer. There is a remaining tax abatement which makes this even more desirable. High-end finishes throughout with hardwood flooring, recessed lighting, high ceilings and tons of natural light. The main level layout is 25 ft. wide and open concept with a large living room, first floor powder room and a gourmet island kitchen with tons of custom cabinetry, granite counters and stainless appliances. Exit to a cozy and private rear fenced yard and your very own driveway and attached garage! Yes.....off street parking. Park the car and walk to the many restaurants, coffee shops, bars and parks. Just a hop, skip and a jump from bustling nightlife, concert venues and dog parks. The lower level boasts a huge finished basement with windows for the natural lighting that graces this entire home. The upper level showcases a very large primary bedroom with an adjoining primary bathroom complete with a double sink and double shower, two very large wall closets plus a walk-in closet. There are two additional bedrooms that complete this floor as well as a hall guest bathroom with tub/shower and double sink and laundry area in hallway. No attention to detail was spared when this beauty was built. Accessible to I-95 and easy access to Center City.
Location
State PA
County Philadelphia
Area 19134 (19134)
Zoning RSA5
Rooms
Other Rooms Living Room, Primary Bedroom, Bedroom 2, Bedroom 3, Kitchen, Basement, Laundry, Bathroom 2, Bathroom 3
Basement Full, Daylight, Full, Fully Finished, Windows
Interior
Interior Features Ceiling Fan(s), Combination Kitchen/Living, Combination Kitchen/Dining, Floor Plan - Open, Kitchen - Eat-In, Kitchen - Island, Kitchen - Gourmet, Recessed Lighting, Stall Shower, Tub Shower, Upgraded Countertops, Walk-in Closet(s), Wood Floors
Hot Water Electric
Heating Forced Air
Cooling Central A/C
Flooring Hardwood, Fully Carpeted
Equipment Dryer - Electric, Dishwasher, Disposal, ENERGY STAR Clothes Washer, Oven/Range - Electric, Refrigerator, Stainless Steel Appliances, Washer
Fireplace N
Window Features Energy Efficient
Appliance Dryer - Electric, Dishwasher, Disposal, ENERGY STAR Clothes Washer, Oven/Range - Electric, Refrigerator, Stainless Steel Appliances, Washer
Heat Source Electric
Laundry Upper Floor
Exterior
Parking Features Built In, Garage - Rear Entry, Garage Door Opener, Inside Access, Oversized
Garage Spaces 3.0
Water Access N
Accessibility None
Attached Garage 1
Total Parking Spaces 3
Garage Y
Building
Lot Description Corner, Landscaping, Rear Yard
Story 2
Sewer Public Sewer
Water Public
Architectural Style Traditional
Level or Stories 2
Additional Building Above Grade, Below Grade
New Construction Y
Schools
School District The School District Of Philadelphia
Others
Senior Community No
Tax ID 251314099
Ownership Fee Simple
SqFt Source Assessor
Special Listing Condition Standard
Read Less Info
Want to know what your home might be worth? Contact us for a FREE valuation!

Our team is ready to help you sell your home for the highest possible price ASAP

Bought with Daniel Allen Ritter • Keller Williams Philadelphia
GET MORE INFORMATION




