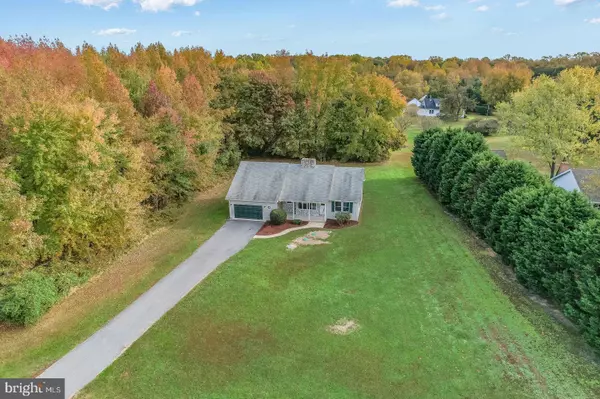For more information regarding the value of a property, please contact us for a free consultation.
Key Details
Sold Price $315,000
Property Type Single Family Home
Sub Type Detached
Listing Status Sold
Purchase Type For Sale
Square Footage 1,465 sqft
Price per Sqft $215
Subdivision None Available
MLS Listing ID DEKT2003216
Sold Date 02/11/22
Style Ranch/Rambler
Bedrooms 3
Full Baths 2
HOA Y/N N
Abv Grd Liv Area 1,465
Originating Board BRIGHT
Year Built 1992
Annual Tax Amount $1,130
Tax Year 2021
Lot Size 1.200 Acres
Acres 1.2
Property Description
Ready for Occupancy! No HOA, No City Taxes, Country Living on 1.20 Acre Lot! Welcome to 76 Moose Lodge Rd. This 3 bedroom 2 bath Ranch is awaiting it's new owner(s). Home features new upgrades including fresh paint, new carpet, and more. Attached 2-car garage with pull down stairs offer additional space above garage for storage or future living space. Onsite well, gravity fed septic system, central air, natural gas heating, double-sided wood burning fireplace and nicely sized bedrooms round out this lovely home. Range, refrigerator, dishwasher, microwave, washer and dryer are all included, sump pump installed in crawlspace and roof installed 2007. Backyard extends beyond tree line allowing ample space to envision additional outdoor opportunities or great space for a large garden. Home features a lovely front porch and back deck for additional outdoor entertaining. Nice country setting but still close enough to amenities, put this on your tour today.
Location
State DE
County Kent
Area Caesar Rodney (30803)
Zoning AC
Rooms
Main Level Bedrooms 3
Interior
Hot Water Electric
Heating Forced Air
Cooling Central A/C
Flooring Carpet, Engineered Wood, Vinyl
Fireplaces Number 1
Fireplaces Type Wood, Double Sided
Equipment Dishwasher, Dryer - Electric, Microwave, Oven/Range - Electric, Refrigerator, Washer, Water Heater
Furnishings No
Fireplace Y
Appliance Dishwasher, Dryer - Electric, Microwave, Oven/Range - Electric, Refrigerator, Washer, Water Heater
Heat Source Natural Gas
Laundry Main Floor
Exterior
Exterior Feature Porch(es), Deck(s)
Parking Features Garage - Front Entry
Garage Spaces 6.0
Water Access N
Roof Type Architectural Shingle
Accessibility None
Porch Porch(es), Deck(s)
Attached Garage 2
Total Parking Spaces 6
Garage Y
Building
Story 1
Foundation Crawl Space
Sewer Gravity Sept Fld
Water Well
Architectural Style Ranch/Rambler
Level or Stories 1
Additional Building Above Grade
Structure Type Dry Wall
New Construction N
Schools
High Schools Caesar Rodney
School District Caesar Rodney
Others
Senior Community No
Tax ID 7-00-10200-01-7808-000
Ownership Fee Simple
SqFt Source Estimated
Acceptable Financing Cash, Conventional
Listing Terms Cash, Conventional
Financing Cash,Conventional
Special Listing Condition Standard
Read Less Info
Want to know what your home might be worth? Contact us for a FREE valuation!

Our team is ready to help you sell your home for the highest possible price ASAP

Bought with William Bjorkland • Coldwell Banker Realty
GET MORE INFORMATION




