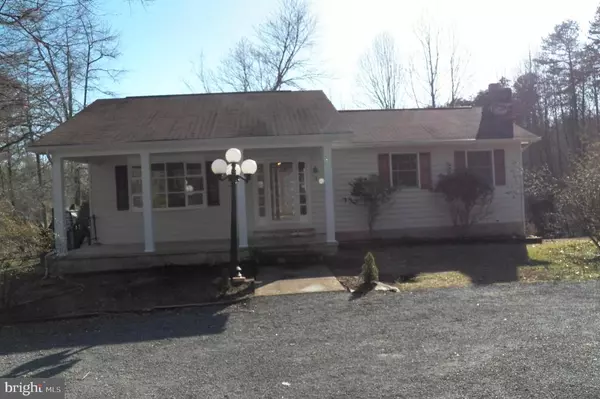For more information regarding the value of a property, please contact us for a free consultation.
Key Details
Sold Price $344,000
Property Type Single Family Home
Sub Type Detached
Listing Status Sold
Purchase Type For Sale
Square Footage 1,104 sqft
Price per Sqft $311
Subdivision Lizzie Mill Rd
MLS Listing ID VARP107802
Sold Date 04/30/21
Style Ranch/Rambler
Bedrooms 3
Full Baths 3
HOA Y/N N
Abv Grd Liv Area 1,104
Originating Board BRIGHT
Year Built 1976
Annual Tax Amount $1,945
Tax Year 2020
Lot Size 3.000 Acres
Acres 3.0
Property Description
Your little piece of Heaven is right here in Castleton! Sitting at the foothills of the majestic Blue Ridge mountains and only 75 miles to Washington DC. Secluded quiet mornings can be enjoyed sitting on the front porch and entertain under the stars on your back deck at night. Seller is the original owner and built the house in May 1976. There are great memories here but Seller now ready to downsize. Great opportunity to exercise your decorating skills to make it your own. 3 acres of mostly open land, several barns and sheds offers space to explore and perfect your hobbies. Including huge chicken enclosure all ready for the farmer at heart. New siding, roof and deck were installed 2004. Septic distribution box was replaced. New well. All house generator in event of power outage. Main level 2nd bedrm has added washer /dryer hookup (current owner used for laundry room). Main laundry room in lower level. Located with easy access to major connecting commuter highway. Less than 20 miles to Warrenton or Culpeper (where you have option to ride the commuter train). Explore your options for this property as a weekend get away. Just minutes from the Castleton Festival, less than 10 miles to Skyline Drive and Shenandoah National Park, the ever popular Little Washington Inn just minutes away. Float the nearby Thornton River or the Rappahannock River or discover all the wineries and shops throughout the area. Book your tour today!
Location
State VA
County Rappahannock
Zoning RURAL/AG
Rooms
Other Rooms Foyer
Basement Full, Connecting Stairway, Fully Finished, Outside Entrance, Walkout Stairs
Main Level Bedrooms 2
Interior
Interior Features Carpet, Combination Kitchen/Dining, Entry Level Bedroom, Soaking Tub
Hot Water Electric
Heating Heat Pump(s)
Cooling Central A/C
Fireplaces Number 1
Equipment Cooktop, Dryer, Exhaust Fan, Icemaker, Oven - Wall, Refrigerator, Washer
Fireplace Y
Appliance Cooktop, Dryer, Exhaust Fan, Icemaker, Oven - Wall, Refrigerator, Washer
Heat Source Propane - Leased, Electric
Laundry Has Laundry, Lower Floor, Main Floor
Exterior
Garage Spaces 2.0
Carport Spaces 2
Water Access N
View Trees/Woods
Roof Type Shingle
Accessibility Level Entry - Main
Total Parking Spaces 2
Garage N
Building
Lot Description Backs to Trees, Not In Development, Rear Yard, Front Yard, SideYard(s), Unrestricted
Story 2
Sewer On Site Septic
Water Well
Architectural Style Ranch/Rambler
Level or Stories 2
Additional Building Above Grade, Below Grade
New Construction N
Schools
School District Rappahannock County Public Schools
Others
Senior Community No
Tax ID 41- - - -15B
Ownership Fee Simple
SqFt Source Assessor
Acceptable Financing Cash, Conventional, FHA, USDA
Horse Property Y
Horse Feature Horses Allowed
Listing Terms Cash, Conventional, FHA, USDA
Financing Cash,Conventional,FHA,USDA
Special Listing Condition Standard
Read Less Info
Want to know what your home might be worth? Contact us for a FREE valuation!

Our team is ready to help you sell your home for the highest possible price ASAP

Bought with Janet F Light • CENTURY 21 New Millennium
GET MORE INFORMATION




