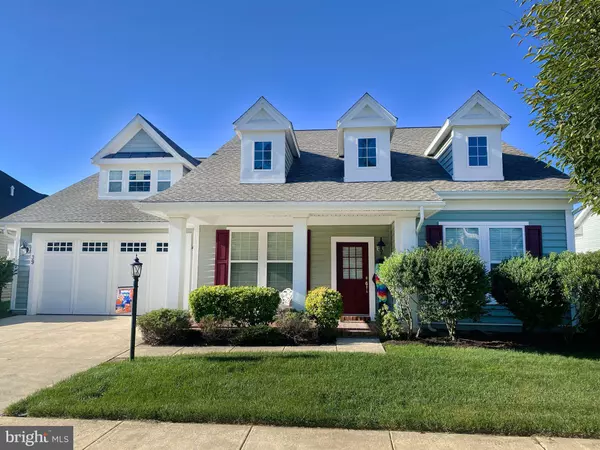For more information regarding the value of a property, please contact us for a free consultation.
Key Details
Sold Price $420,000
Property Type Single Family Home
Sub Type Detached
Listing Status Sold
Purchase Type For Sale
Square Footage 3,276 sqft
Price per Sqft $128
Subdivision Heritage Shores
MLS Listing ID DESU2007618
Sold Date 07/08/22
Style Contemporary
Bedrooms 5
Full Baths 3
HOA Fees $258/mo
HOA Y/N Y
Abv Grd Liv Area 3,276
Originating Board BRIGHT
Year Built 2005
Annual Tax Amount $4,092
Tax Year 2021
Lot Size 8,712 Sqft
Acres 0.2
Lot Dimensions 69.00 x 125.00
Property Description
Welcome to Heritage Shores, western Sussex County's premier 55+ golf community. Heritage Shores offers a rich array of community amenities including a 28,000 square foot clubhouse with both formal and casual dining facilities, fitness center, library, community center, several game rooms, indoor and outdoor pools, indoor hot tub, tennis and pickle ball courts, golf membership or open play golf, the Sugarbeet Market and much more! Constructed in 2005 by Lennar Builders, the home has been lightly used thereafter and is above average in size, offering over 3,200 square feet of livable area. Upon entrance, you will be greeted with soaring ceilings, and an open concept, contemporary feel in the formal living and dining room areas. To the rear you will find the kitchen and family room with gas fireplace which are perfect for relaxing and entertaining. The first floor offers both the primary bedroom suite and two additional guest bedrooms which could also be used for office or flex space. The second floor offers two additional, oversized bedrooms and another full bath. Enjoy coffee from the open rear porch which offers an expansive rear yard view. The property is situated on a southern, perimeter lot within the community. The two-car attached garage offers ample off-street parking. The brand-new HVAC system installed mid-September 2021 is gas fired, floor radiant. The roof was replaced in March 2021. Don't wait to view this beautiful property!
Location
State DE
County Sussex
Area Northwest Fork Hundred (31012)
Zoning TN
Direction North
Rooms
Other Rooms Living Room, Dining Room, Bedroom 2, Bedroom 3, Bedroom 4, Bedroom 5, Kitchen, Family Room, Bedroom 1, Utility Room, Bathroom 1, Bathroom 2, Bathroom 3
Main Level Bedrooms 3
Interior
Interior Features Carpet, Ceiling Fan(s), Dining Area, Formal/Separate Dining Room, Window Treatments, Wood Floors
Hot Water Natural Gas
Heating Baseboard - Hot Water, Radiant
Cooling Central A/C
Flooring Carpet, Wood
Fireplaces Number 1
Fireplaces Type Gas/Propane
Equipment Dishwasher, Disposal, Dryer - Electric, Microwave, Oven - Wall, Refrigerator, Washer
Furnishings No
Fireplace Y
Window Features Insulated
Appliance Dishwasher, Disposal, Dryer - Electric, Microwave, Oven - Wall, Refrigerator, Washer
Heat Source Natural Gas
Laundry Main Floor
Exterior
Exterior Feature Porch(es)
Parking Features Garage - Front Entry
Garage Spaces 2.0
Amenities Available Club House, Dining Rooms, Fitness Center, Library, Community Center, Game Room, Pool - Indoor, Pool - Outdoor, Hot tub, Tennis Courts
Water Access N
Roof Type Architectural Shingle
Street Surface Black Top,Paved
Accessibility None
Porch Porch(es)
Attached Garage 2
Total Parking Spaces 2
Garage Y
Building
Lot Description Landscaping, Rear Yard
Story 2
Foundation Slab
Sewer Public Sewer
Water Public
Architectural Style Contemporary
Level or Stories 2
Additional Building Above Grade, Below Grade
Structure Type 9'+ Ceilings
New Construction N
Schools
School District Woodbridge
Others
Senior Community Yes
Age Restriction 55
Tax ID 131-14.00-127.00
Ownership Fee Simple
SqFt Source Assessor
Acceptable Financing Cash, Conventional
Listing Terms Cash, Conventional
Financing Cash,Conventional
Special Listing Condition Standard
Read Less Info
Want to know what your home might be worth? Contact us for a FREE valuation!

Our team is ready to help you sell your home for the highest possible price ASAP

Bought with LINDA CHICK • Active Adults Realty
GET MORE INFORMATION




