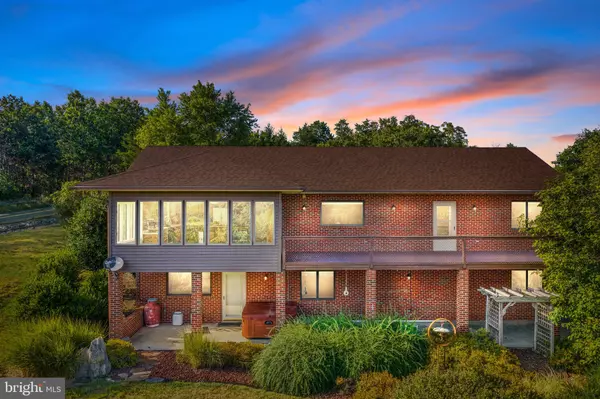For more information regarding the value of a property, please contact us for a free consultation.
Key Details
Sold Price $720,000
Property Type Single Family Home
Sub Type Detached
Listing Status Sold
Purchase Type For Sale
Square Footage 3,500 sqft
Price per Sqft $205
Subdivision Stephens City
MLS Listing ID VAFV2000946
Sold Date 09/15/21
Style Raised Ranch/Rambler
Bedrooms 4
Full Baths 2
Half Baths 2
HOA Y/N N
Abv Grd Liv Area 1,892
Originating Board BRIGHT
Year Built 1987
Annual Tax Amount $2,664
Tax Year 2021
Lot Size 12.600 Acres
Acres 12.6
Property Description
Perfect time to grab a piece of paradise. Vacation every day on nearly 13 amazing acres with unbelievable views of the Blue Ridge and Massanutten Mountains. You have to visit this home to experience how fabulous the views are from the inside of this spacious brick home. One level living, but with options for separate living quarters in the finished walk out basement. Abundant cabinet space in the kitchen with Corian counters, island and a large eat in area. Adjoined by a light filled family room/sunroom that allows you to enjoy the views in all directions, including views of the spring fed, fully stocked pond. Bright living room walks out to 500 sq ft deck. Large main level primary bedroom, bath with double sinks, separate shower & tub. Choice of upper or lower level laundry/office provided with two 50 gallon water heaters. Basement offers more bedrooms, 1.5 baths, 2nd family room and huge laundry room. New LVP in many areas of house. Walkouts on two sides to a 720 square-foot patio with hot tub. Entertain and swim at the 35,000 gallon-61 commercial grade concrete pool, that features an 11 foot deep end with diving board, open air pool and equipment building, that was cut into a hillside preserving the panoramic view. Heavily shaded area along bold running Crooked Run, has served as a campsite, shooting range, game area, or just providing for secluded relaxation. There is a large spring that is noted on Civil War maps. Garden in the composted 7 x 52 raised planting terrace. Enjoy the abundant wildlife. Purple martins, hummingbirds, hawks, geese, great heron, ducks, egrets, fox, deer, and turkey, to name a few.
Energy features abound. Constructed with 6 inch studs, the walls are insulated to R22, ceilings R30+. Foam core steel doors, high-performance low E Anderson windows, 2 1/2 foot overhangs provide incredible passive solar heating during winter months only. Even the 22 x 28 garage is insulated and air-conditioned. House incorporates an ERV (energy recovery ventilator) to keep the indoor air quality pristine. It removes the stale air from areas like kitchen, bathrooms, and laundry, and replaces it with fresh outside air without adding the hot and humid or cold outside conditions to the incoming air. The top-of-the-line HVAC is a geothermal Water Furnace new in 2017. It makes consistent, efficient hot or cold air no matter what the outside conditions are, without dry heat issues. Recently replaced Certainteed life time roof. Property also includes 950 sq ft of storage in 3 story workshop/shed with two separate garage doors. Commuters paradise, five minute drive to I-66, 10 minutes to I-81, and minutes to loads of shopping in Winchester, Front Royal, and Stephens City.
Location
State VA
County Frederick
Zoning RA
Rooms
Other Rooms Living Room, Dining Room, Primary Bedroom, Bedroom 2, Bedroom 3, Bedroom 4, Kitchen, Family Room, Laundry, Office
Basement Full, Daylight, Full, Improved, Side Entrance, Rear Entrance, Walkout Level, Windows
Main Level Bedrooms 1
Interior
Interior Features WhirlPool/HotTub, Ceiling Fan(s), Entry Level Bedroom, Floor Plan - Open, Formal/Separate Dining Room, Kitchen - Country, Kitchen - Eat-In, Kitchen - Gourmet, Kitchen - Island, Kitchen - Table Space, Primary Bath(s), Soaking Tub, Stall Shower, Water Treat System, Wood Floors
Hot Water Electric
Heating Heat Pump(s)
Cooling Central A/C
Flooring Carpet, Wood, Other
Equipment Central Vacuum, Dishwasher, Disposal, Oven/Range - Gas, Refrigerator, Icemaker
Fireplace N
Window Features Double Pane
Appliance Central Vacuum, Dishwasher, Disposal, Oven/Range - Gas, Refrigerator, Icemaker
Heat Source Electric, Geo-thermal
Laundry Main Floor, Lower Floor
Exterior
Exterior Feature Deck(s), Patio(s)
Parking Features Garage - Front Entry
Garage Spaces 2.0
Water Access N
View Mountain, Water, Creek/Stream, Pond, Panoramic, Scenic Vista
Roof Type Asphalt
Accessibility None
Porch Deck(s), Patio(s)
Attached Garage 2
Total Parking Spaces 2
Garage Y
Building
Lot Description Landscaping, Pond, Stream/Creek, Trees/Wooded
Story 2
Sewer On Site Septic, Septic < # of BR
Water Well
Architectural Style Raised Ranch/Rambler
Level or Stories 2
Additional Building Above Grade, Below Grade
New Construction N
Schools
Elementary Schools Middletown
Middle Schools Robert E. Aylor
High Schools Sherando
School District Frederick County Public Schools
Others
Senior Community No
Tax ID 93 A 66C
Ownership Fee Simple
SqFt Source Estimated
Special Listing Condition Standard
Read Less Info
Want to know what your home might be worth? Contact us for a FREE valuation!

Our team is ready to help you sell your home for the highest possible price ASAP

Bought with Mark S Francis • ICON Real Estate, LLC
GET MORE INFORMATION




