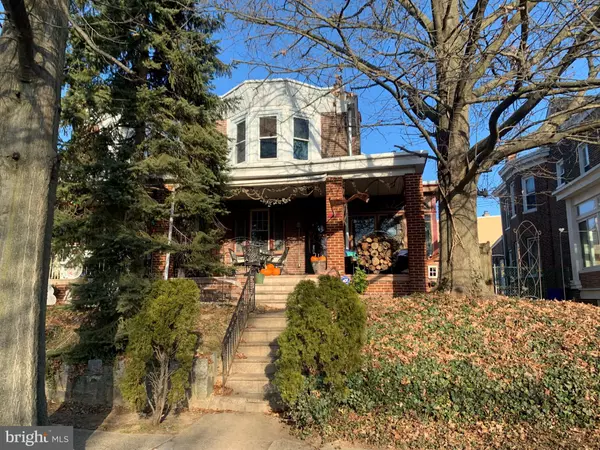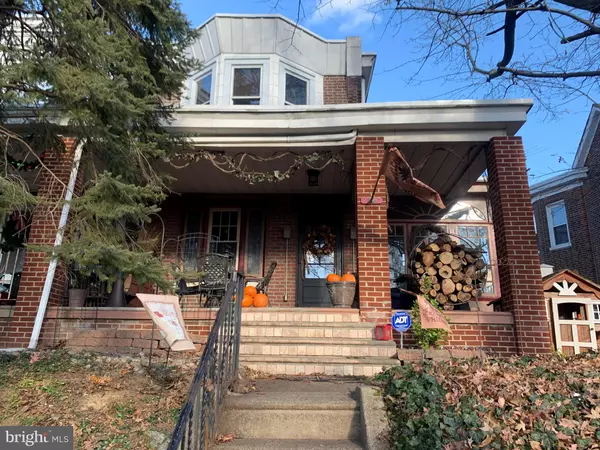For more information regarding the value of a property, please contact us for a free consultation.
Key Details
Sold Price $266,000
Property Type Single Family Home
Sub Type Twin/Semi-Detached
Listing Status Sold
Purchase Type For Sale
Square Footage 1,690 sqft
Price per Sqft $157
Subdivision Tacony
MLS Listing ID PAPH981620
Sold Date 03/24/21
Style Straight Thru
Bedrooms 3
Full Baths 1
HOA Y/N N
Abv Grd Liv Area 1,690
Originating Board BRIGHT
Year Built 1960
Annual Tax Amount $2,499
Tax Year 2020
Lot Size 3,360 Sqft
Acres 0.08
Lot Dimensions 30.00 x 112.00
Property Description
Welcome to country living within the city. This property offers many unique features that you just have to come out to see. When you first approach the tree lined property you will notice the larger sized front porch. Enter in the large open Livingroom with hardwood floors and exposed wood beans on the ceiling. To your right through the glass French doors will give you access to the prefect morning coffee spot in the sunroom. While sitting and enjoying the sunroom cozy up with a working wood burning fireplace. Two more glass French doors lead you into a Large formal dinning room to welcome large family gatherings. Country style kitchen with stainless steel appliances. Added on is a bonus breakfast room with a Vermont casting vent less gas fireplace. Head up stairs to the 3 large bedrooms and the enlarged bathroom with tiled walk in shower. Walk up attic provides you with lots of extra storage or even a loft sitting room right off the main bedroom. There is a double staircase from the Livingroom and kitchen. Glass doors also lead you out to a fenced in private yard. Concrete and pavers provides you with a low maintenance oasis. Right across the street is a park for the kids to go play. Enter the basement from inside or outside. The basement is Open with lots of space and a working toilet. The roof was recently redone in June 2020 with a 10 yr warranty. No Showings will be allowed without covid health forms
Location
State PA
County Philadelphia
Area 19135 (19135)
Zoning RSA3
Rooms
Basement Other
Interior
Interior Features Additional Stairway, Attic, Ceiling Fan(s), Dining Area, Double/Dual Staircase, Exposed Beams, Kitchen - Country, Stall Shower
Hot Water Natural Gas
Heating Radiator
Cooling Window Unit(s)
Flooring Hardwood
Fireplaces Number 2
Fireplaces Type Brick, Wood
Equipment Built-In Microwave, Dishwasher, Dryer, Stainless Steel Appliances, Washer
Fireplace Y
Appliance Built-In Microwave, Dishwasher, Dryer, Stainless Steel Appliances, Washer
Heat Source Natural Gas
Laundry Basement
Exterior
Exterior Feature Porch(es)
Water Access N
Accessibility None
Porch Porch(es)
Garage N
Building
Story 2
Sewer Public Sewer
Water Public
Architectural Style Straight Thru
Level or Stories 2
Additional Building Above Grade, Below Grade
New Construction N
Schools
School District The School District Of Philadelphia
Others
Senior Community No
Tax ID 552190000
Ownership Fee Simple
SqFt Source Assessor
Acceptable Financing Cash, Conventional, FHA, VA
Horse Property N
Listing Terms Cash, Conventional, FHA, VA
Financing Cash,Conventional,FHA,VA
Special Listing Condition Standard
Read Less Info
Want to know what your home might be worth? Contact us for a FREE valuation!

Our team is ready to help you sell your home for the highest possible price ASAP

Bought with Sara Elizabeth Smith • Elfant Wissahickon Realtors
GET MORE INFORMATION




