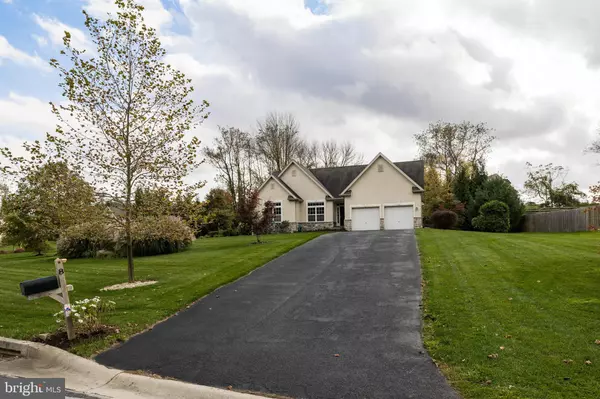For more information regarding the value of a property, please contact us for a free consultation.
Key Details
Sold Price $368,000
Property Type Single Family Home
Sub Type Detached
Listing Status Sold
Purchase Type For Sale
Square Footage 1,956 sqft
Price per Sqft $188
Subdivision None Available
MLS Listing ID PACT518878
Sold Date 12/28/20
Style Colonial
Bedrooms 3
Full Baths 2
HOA Y/N N
Abv Grd Liv Area 1,956
Originating Board BRIGHT
Year Built 2011
Annual Tax Amount $7,884
Tax Year 2020
Lot Size 1.013 Acres
Acres 1.01
Lot Dimensions 0.00 x 0.00
Property Description
Welcome to 8 Michael Court, a beautiful home located on a quiet cul-de-sac. Looking for one floor living without the hassle of a homeowner's association? Then you won't want to miss this one! When you enter the home, you will immediately notice the open floor plan. The huge great room provides a wonderful space to entertain. This sun filled room is spacious enough to host a large gathering. The kitchen opens up to the great room and features 42-inch cabinetry, granite countertops, under cabinet lighting, a gorgeous tile backsplash and a pantry. There's plenty of storage in this kitchen, too! The large kitchen and great room area also feature an eat-in area where you can enjoy family dinners or small intimate gatherings. Off the foyer there is access to the oversized two car garage, the laundry room and two additional closets for storage. Hardwood floors can be found throughout the first floor. The master bedroom suite is conveniently located on the first floor. It has a large walk in closet with built-ins that keep you organized. The master bathroom features tile floors, a double vanity, a big walk in shower, and a separate toilet area. There is even a dressing table area for additional counter space and storage. Two other bedrooms and a hall bathroom complete the first floor. Need more living space? Then head upstairs to the very spacious bonus room! This huge room could be a great playroom, craft room, office or an extra bedroom. Off the bonus room is a large attic area, perfect for all of your storage needs. Thinking about more living space? The home also features a huge walk out basement just waiting for your finishing touches. There's a wood burning stove in the basement that provides additional heat and ambiance for this great space. Looking for that relaxing oasis in your own home? One of the best treasures in this home can be found in the backyard. Head outside to view the beautiful stone patio that overlooks a gorgeous pond and waterfall! Professionally landscaped grounds surround the home. The owner has invested in solar panels that help reduce electric bills. This well constructed home is move-in ready so all you need to do is pack your bags. Make an appointment to see it today. You won't be disappointed!
Location
State PA
County Chester
Area West Brandywine Twp (10329)
Zoning RESI
Rooms
Other Rooms Primary Bedroom, Bedroom 2, Bedroom 3, Kitchen, Great Room, Bonus Room
Basement Full, Outside Entrance
Main Level Bedrooms 3
Interior
Hot Water Electric
Heating Solar On Grid, Forced Air
Cooling Central A/C
Flooring Carpet, Hardwood
Equipment Microwave, Oven - Single, Dishwasher
Fireplace N
Appliance Microwave, Oven - Single, Dishwasher
Heat Source Propane - Leased
Laundry Main Floor
Exterior
Exterior Feature Patio(s)
Parking Features Garage - Front Entry
Garage Spaces 2.0
Water Access N
Accessibility None
Porch Patio(s)
Attached Garage 2
Total Parking Spaces 2
Garage Y
Building
Story 2
Sewer On Site Septic
Water Public
Architectural Style Colonial
Level or Stories 2
Additional Building Above Grade, Below Grade
New Construction N
Schools
Elementary Schools Reeceville
Middle Schools North Brandywine
High Schools Coatesville Area
School District Coatesville Area
Others
Senior Community No
Tax ID 29-07 -0029.1000
Ownership Fee Simple
SqFt Source Assessor
Special Listing Condition Standard
Read Less Info
Want to know what your home might be worth? Contact us for a FREE valuation!

Our team is ready to help you sell your home for the highest possible price ASAP

Bought with Laura Kaplan • Coldwell Banker Realty
GET MORE INFORMATION




