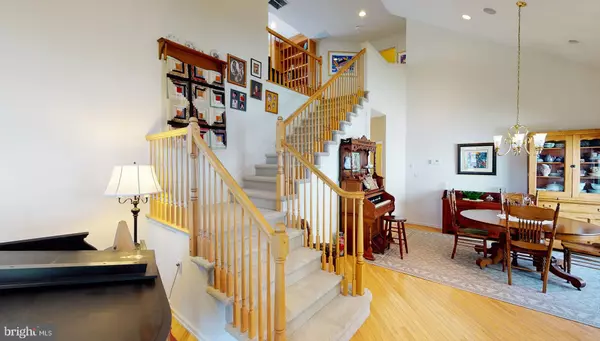For more information regarding the value of a property, please contact us for a free consultation.
Key Details
Sold Price $444,500
Property Type Single Family Home
Sub Type Detached
Listing Status Sold
Purchase Type For Sale
Square Footage 2,365 sqft
Price per Sqft $187
Subdivision Vlg Grande At Bear
MLS Listing ID NJME298528
Sold Date 08/27/20
Style Colonial
Bedrooms 2
Full Baths 2
Half Baths 2
HOA Fees $240/mo
HOA Y/N Y
Abv Grd Liv Area 2,365
Originating Board BRIGHT
Year Built 2000
Annual Tax Amount $9,342
Tax Year 2019
Lot Size 4,792 Sqft
Acres 0.11
Lot Dimensions 0.00 x 0.00
Property Description
Located in the desirable 55+ Community of Village Grande is this completely upgraded Eden Model home with all the bells and whistles today's buyer needs plus a one of a kind room in the basement which can't be missed. This bright and sun-filled home features 2 bedrooms and 2 full/2 half baths. A two-story entrance invites you into the home and invites you follow the hardwood floors and tile throughout most of the first floor. Begin exploring and placing your furniture into the spacious formal two-story living room and dining room, family room with built-ins and gas fireplace, sunroom with sliding door to a cozy deck as well as the office/den with stunning built-ins. The upgraded kitchen with center island, tile backsplash, recessed lighting and breakfast nook with bay window upgrade and spacious pantry is perfect for staying at home or inviting guests. Completing the first floor is the master bedroom suite that enjoys a spacious bathroom along with two walk in closets. The second floor is perfect for guests with a generous size loft area with its built-in bookshelves/cabinetry, bedroom and a full bath. Your tour is not complete without visiting the partially finished basement. The homeowner designed a one of a kind room that can be used by the new homeowner in a variety of ways but currently has the look and feel that you are entering a Spanish villa or pueblo style home from New Mexico with wood beams, tile flooring, custom wood doors and a fireplace (for aesthetics only) - the room also features a half bath and a custom-designed entry (as well as independent heat and air conditioning). Heat and Air Conditioning for 1st/2nd floor (2018). Truly this home offers everything a buyer needs-and more!! The community of Village Grande offers an extensive clubhouse and amenities: indoor and outdoor pools, tennis, billiards, gym room, game and meeting rooms, ballroom, and activities. Just minutes to major highways, Princeton Junction Train Station, shopping, restaurants and even downtown Princeton. If you prefer, take the 3-D virtual tour and then set up an in-person tour.
Location
State NJ
County Mercer
Area West Windsor Twp (21113)
Zoning PRRC
Rooms
Other Rooms Living Room, Dining Room, Primary Bedroom, Sitting Room, Bedroom 2, Kitchen, Family Room, Sun/Florida Room, Office
Basement Partially Finished
Main Level Bedrooms 1
Interior
Hot Water Natural Gas
Heating Forced Air
Cooling Central A/C
Fireplaces Number 1
Fireplaces Type Gas/Propane
Fireplace Y
Heat Source Natural Gas
Laundry Main Floor
Exterior
Parking Features Garage Door Opener
Garage Spaces 2.0
Water Access N
Accessibility None
Attached Garage 2
Total Parking Spaces 2
Garage Y
Building
Story 2
Sewer Public Sewer
Water Public
Architectural Style Colonial
Level or Stories 2
Additional Building Above Grade, Below Grade
New Construction N
Schools
School District West Windsor-Plainsboro Regional
Others
Pets Allowed Y
Senior Community Yes
Age Restriction 55
Tax ID 13-00035-00104 21
Ownership Fee Simple
SqFt Source Assessor
Acceptable Financing Cash, Conventional, FHA, VA
Listing Terms Cash, Conventional, FHA, VA
Financing Cash,Conventional,FHA,VA
Special Listing Condition Standard
Pets Allowed No Pet Restrictions
Read Less Info
Want to know what your home might be worth? Contact us for a FREE valuation!

Our team is ready to help you sell your home for the highest possible price ASAP

Bought with Non Member • Non Subscribing Office
GET MORE INFORMATION




