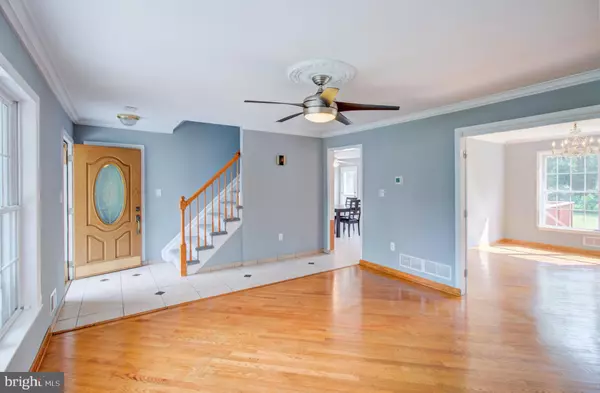For more information regarding the value of a property, please contact us for a free consultation.
Key Details
Sold Price $479,000
Property Type Single Family Home
Sub Type Detached
Listing Status Sold
Purchase Type For Sale
Square Footage 1,922 sqft
Price per Sqft $249
Subdivision Grand Preserve
MLS Listing ID NJME2005302
Sold Date 12/30/21
Style Colonial
Bedrooms 3
Full Baths 2
Half Baths 1
HOA Y/N N
Abv Grd Liv Area 1,922
Originating Board BRIGHT
Year Built 2006
Annual Tax Amount $11,588
Tax Year 2021
Lot Size 10,106 Sqft
Acres 0.23
Lot Dimensions 62.00 x 163.00
Property Description
Welcome to this beautifully maintained single family home! Whether sitting on the front porch or relaxing on the back deck, from door to door this property is sure to be your forever home. The entire interior of the home has been freshly painted with luminescent shades and is complimented by new carpeting in all of the three bedrooms on the second floor, as well as the staircase and hallway. The primary bedroom is complete with vaulted ceilings and an upgraded private en suite. The basement is fully finished and features an extra living space perfect for a den or office. The kitchen has been upgraded with new countertops and gives way to the dining room and main living space with its newly refinished, beautiful hardwood flooring throughout. The backyard yields plenty of space and houses a shed for extra storage space. Contact the Listing Agent for more information and schedule your showing TODAY! Solar Panels to be transferred ($60 month)
Location
State NJ
County Mercer
Area Hightstown Boro (21104)
Zoning R-3
Rooms
Basement Full, Fully Finished
Interior
Hot Water Natural Gas
Heating Forced Air
Cooling Central A/C
Heat Source Natural Gas
Exterior
Parking Features Built In, Garage - Front Entry, Inside Access
Garage Spaces 1.0
Water Access N
Accessibility None
Attached Garage 1
Total Parking Spaces 1
Garage Y
Building
Story 2
Foundation Concrete Perimeter, Brick/Mortar
Sewer Public Sewer
Water Public
Architectural Style Colonial
Level or Stories 2
Additional Building Above Grade, Below Grade
New Construction N
Schools
School District East Windsor Regional Schools
Others
Senior Community No
Tax ID 04-00009-00088
Ownership Fee Simple
SqFt Source Assessor
Acceptable Financing Cash, FHA, VA, Conventional
Listing Terms Cash, FHA, VA, Conventional
Financing Cash,FHA,VA,Conventional
Special Listing Condition Standard
Read Less Info
Want to know what your home might be worth? Contact us for a FREE valuation!

Our team is ready to help you sell your home for the highest possible price ASAP

Bought with Geeta Kalpesh Manek • Realty Mark Central, LLC
GET MORE INFORMATION




