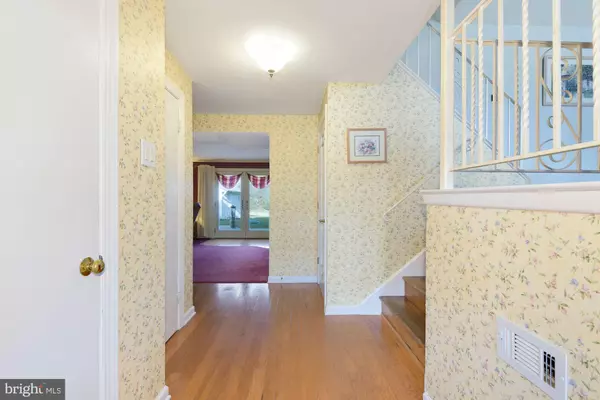For more information regarding the value of a property, please contact us for a free consultation.
Key Details
Sold Price $351,000
Property Type Single Family Home
Sub Type Detached
Listing Status Sold
Purchase Type For Sale
Square Footage 2,038 sqft
Price per Sqft $172
Subdivision Ramblewood
MLS Listing ID NJBL385682
Sold Date 01/15/21
Style Colonial,Contemporary,Split Level
Bedrooms 4
Full Baths 2
Half Baths 1
HOA Y/N N
Abv Grd Liv Area 2,038
Originating Board BRIGHT
Year Built 1964
Annual Tax Amount $8,156
Tax Year 2019
Lot Dimensions 103.00 x 150.00
Property Description
Welcome to 160 Golf Lane. This captivating four bedroom, two and a half bath home is located on a quiet tree lined cud-de-sac in the highly popular Ramblewood neighborhood. This meticulously maintained split level is move-in ready, offers more than 2000 sq. ft of spacious living and entertaining space and backs to the Ramblewood Golf Course. Warm curb appeal, a stone façade and covered front porch greet you as you arrive at the home. Enter through the leaded paned glass front door to reveal a welcoming foyer. To the right and up a couple of stairs is the spacious bright living room with a large picture window that allows natural light to bathe its hardwood flooring. The hardwood flooring runs continuously into the bright kitchen and dining area with French doors that overlook the picturesque backyard. The chef in you will be delighted with the kitchen?s plethora of cabinets with under lighting, counter tops and complete appliance package. The large center island which features a second sink provides the perfect place for meal prep or grabbing a quick snack and makes this kitchen ideal for both cooking and entertaining. Step down into the family room that showcases a wall to wall brick wood-burning fireplace surrounded by built ins and a slider that open out onto the patio and fabulous backyard. A half bath completes this floor. This home?s second floor offers a master bedroom with an updated bath, marble flooring and a tile trimmed stall shower. Three other nice size bedrooms share an updated hall bath with granite topped double sink and custom tiled shower tub combo. Venture downstairs the partially finished basement that offers three additional rooms that offer great flex space to suit your individual needs. The laundry with some additional storage completes the lower level. The amenities continue outside with a resort like backyard. Dining al fresco is made easy with the deck and patio that overlooks the golf course and pond. Additional upgrades include a 4-year old HVAC and a basement French drainage system. The fabulous backyard view, along with the many upgrades and amenities make this home truly one of a kind and a must see. Do not miss the opportunity to move right in and call this exceptional house your new home. Make 'The Smart Move' and schedule your private tour today!
Location
State NJ
County Burlington
Area Mount Laurel Twp (20324)
Zoning RESIDENTIAL
Rooms
Other Rooms Living Room, Dining Room, Primary Bedroom, Bedroom 2, Bedroom 3, Bedroom 4, Kitchen, Family Room, Basement, Primary Bathroom, Full Bath, Half Bath
Basement Full
Interior
Hot Water Natural Gas
Heating Forced Air
Cooling Central A/C
Fireplaces Number 1
Fireplace Y
Heat Source Natural Gas
Exterior
Parking Features Inside Access
Garage Spaces 4.0
Water Access N
View Golf Course
Accessibility None
Attached Garage 2
Total Parking Spaces 4
Garage Y
Building
Story 2
Sewer Public Sewer
Water Public
Architectural Style Colonial, Contemporary, Split Level
Level or Stories 2
Additional Building Above Grade, Below Grade
New Construction N
Schools
Middle Schools Thomas E. Harrington M.S.
High Schools Lenape H.S.
School District Mount Laurel Township Public Schools
Others
Senior Community No
Tax ID 24-01104 03-00014
Ownership Fee Simple
SqFt Source Assessor
Special Listing Condition Standard
Read Less Info
Want to know what your home might be worth? Contact us for a FREE valuation!

Our team is ready to help you sell your home for the highest possible price ASAP

Bought with Jennean A Veale • BHHS Fox & Roach-Marlton
GET MORE INFORMATION




