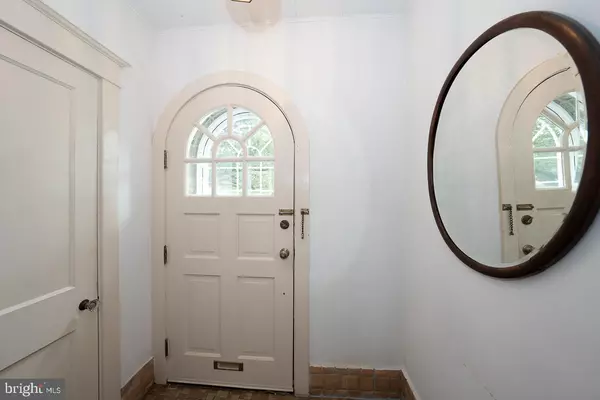For more information regarding the value of a property, please contact us for a free consultation.
Key Details
Sold Price $417,360
Property Type Single Family Home
Sub Type Detached
Listing Status Sold
Purchase Type For Sale
Square Footage 3,172 sqft
Price per Sqft $131
Subdivision Drexel Hill
MLS Listing ID PADE2007642
Sold Date 11/15/21
Style Colonial
Bedrooms 5
Full Baths 3
Half Baths 2
HOA Y/N N
Abv Grd Liv Area 3,172
Originating Board BRIGHT
Year Built 1930
Annual Tax Amount $11,345
Tax Year 2021
Lot Size 8,015 Sqft
Acres 0.18
Lot Dimensions 60.00 x 100.00
Property Description
Welcome to 901 Cornell Avenue - a very special stone colonial home on a wonderful corner lot with 5 bedrooms, 3 full and 2 half baths and over 3,100 square feet of living space. You will enter into this home through the custom doors into a convenient entrance foyer with coat closet and ceramic flooring. Continue into the oversized living room that features a stone fireplace with a pellet stove insert, gleaming hardwood floors with walnut ribbon inlay, french doors lead to the solarium with an abundance of light and windows. The formal dining room is large enough to host your holiday gatherings and has an extra large storage closet . The renovated kitchen features white cabinetry, gas cooking, updated appliances including a refrigerator, dishwasher & garbage disposal, a convenient eating area, a powder room and charming back stairs that lead to the second floor. Ascend the turned stairway to the second floor featuring the owner's suite with hardwood flooring, a large walk-in closet and a full en-suite bath with stall shower. 4 additional bedrooms with ample closet space, hardwood flooring are on this level as well as a classic style black & white hall bath. The 4th bedroom has a stairway leading to the 3rd floor as well as stairs back down to the kitchen. The renovated third floor features a huge open space with soaring cathedral ceilings, 3 skylights, hardwood flooring and an exposed stone wall. This level also hosts the 5th bedroom with a full bath with a claw foot tub. The numerous upgrades to his home include a 2 zone high efficiency gas heat, 2 zone central air conditioning with hepa filtration, a whole house water filtration system, commercial grade dehumidifier, Navien high efficiency tankless hot water heater as well as a second gas hot water heater, updated electrical, all windows have been replaced throughout the home, ceiling fans installed in every room and plenty of closet space throughout! The home sits on a beautifully landscaped corner lot with a private rear patio and deck, 2 driveways and also offers a 1 1/2 car integral garage with plenty of storage. This is a very special home, don't miss your opportunity to make this yours.
Location
State PA
County Delaware
Area Upper Darby Twp (10416)
Zoning RES
Rooms
Other Rooms Living Room, Dining Room, Primary Bedroom, Bedroom 2, Bedroom 3, Kitchen, Family Room, Bedroom 1
Basement Full
Interior
Interior Features Primary Bath(s), Ceiling Fan(s), Kitchen - Eat-In, Water Treat System, Walk-in Closet(s), Wood Floors, Additional Stairway, Cedar Closet(s)
Hot Water Natural Gas
Heating Hot Water
Cooling Central A/C
Flooring Wood, Ceramic Tile
Fireplaces Number 1
Fireplaces Type Insert
Fireplace Y
Heat Source Natural Gas
Laundry Basement
Exterior
Exterior Feature Deck(s), Patio(s)
Parking Features Built In, Garage Door Opener, Garage - Side Entry
Garage Spaces 1.0
Water Access N
Roof Type Shingle
Accessibility None
Porch Deck(s), Patio(s)
Attached Garage 1
Total Parking Spaces 1
Garage Y
Building
Lot Description Front Yard, SideYard(s)
Story 3
Foundation Stone
Sewer Public Sewer
Water Public
Architectural Style Colonial
Level or Stories 3
Additional Building Above Grade, Below Grade
New Construction N
Schools
School District Upper Darby
Others
Senior Community No
Tax ID 16-10-00448-00
Ownership Fee Simple
SqFt Source Assessor
Acceptable Financing Conventional
Horse Property N
Listing Terms Conventional
Financing Conventional
Special Listing Condition Standard
Read Less Info
Want to know what your home might be worth? Contact us for a FREE valuation!

Our team is ready to help you sell your home for the highest possible price ASAP

Bought with Kelly A MacCrory • BHHS Fox & Roach-Haverford
GET MORE INFORMATION




