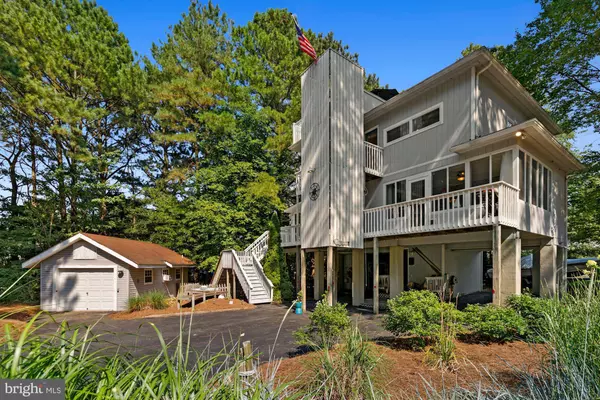For more information regarding the value of a property, please contact us for a free consultation.
Key Details
Sold Price $375,000
Property Type Single Family Home
Sub Type Detached
Listing Status Sold
Purchase Type For Sale
Square Footage 1,852 sqft
Price per Sqft $202
Subdivision Sandy Beach
MLS Listing ID DESU2002628
Sold Date 10/04/21
Style Coastal
Bedrooms 3
Full Baths 2
Half Baths 1
HOA Fees $18/ann
HOA Y/N Y
Abv Grd Liv Area 1,852
Originating Board BRIGHT
Year Built 1988
Annual Tax Amount $1,078
Tax Year 2021
Lot Size 0.300 Acres
Acres 0.3
Lot Dimensions 130.00 x 103.00
Property Description
A beautiful coastal style home, offering 3-levels of living and entertaining spaces, all capturing the amazing and beautiful views of forest, foliage, and water, each in their own unique way! From every level watch the seasons change, and be surprised each season, of the new scene that unfolds before your eyes. The welcoming covered entry of this quintessential coastal get-a-away greets you to come-aboard and explore all this well-loved home has to offer! Life on the main level greets you each day with views to be enjoyed with your coffee in one of three living areas, while preparing family favorites in the perfectly appointed gourmet kitchen wrapped in windows, and even in the formal dining room for hosting dinner parties with a view. There is a studio off the main living area that will inspire the artist to create and even the work at home person with its wooden bead-board cathedral ceiling, cozy bump-out window seat and 270-degree views of nature. Retreat to the upper-level sleeping quarters offering a spacious primary bedroom with ensuite and two additional graciously sized bedrooms that each share a full bath. Multiple decks and private balconies grace each floor as you ascend to the best spot ever to view the world below the Widows-Walk, where you can enjoy an evening over a glass of wine and a serving of natures finest, every night of the week! Whether everyday living, hosting celebratory gatherings, or for a weekend get-away, this uniquely designed homes layout is perfect for all! The outdoor ground living area is complete with expanded woodshop, fenced backyard-great for pets and children to play safety, a covered carport and a covered boat storage, outdoor shower, and grilling area. Recent updates include, water softener unit, hot and cold water to the woodshop, solarium, and additional windows in the family room. 124 Pebble Drive is on Indian River, which leads to the Indian River Bay, where you could spend days on the water enjoying all the Delmarva has to offer. Dock your boat at the private Sandy Beach Marina in leased boat slip #9. DO NOT Wait, this marvelous home will not last. Why wait? Live your best life on the coast! Combine this home purchase with the purchase of the neighboring listed lot (DESU2003026) to create unobstructed water views!
Location
State DE
County Sussex
Area Dagsboro Hundred (31005)
Zoning AR-1
Rooms
Other Rooms Living Room, Dining Room, Primary Bedroom, Bedroom 2, Bedroom 3, Kitchen, Family Room, Foyer, Office
Interior
Interior Features Breakfast Area, Carpet, Cedar Closet(s), Ceiling Fan(s), Combination Dining/Living, Dining Area, Family Room Off Kitchen, Floor Plan - Traditional, Kitchen - Eat-In, Kitchen - Gourmet, Kitchen - Table Space, Primary Bath(s), Primary Bedroom - Bay Front, Recessed Lighting, Skylight(s), Stall Shower, Store/Office, Studio, Water Treat System, Window Treatments, Wood Floors
Hot Water 60+ Gallon Tank, Propane
Heating Heat Pump(s), Forced Air
Cooling Central A/C, Ceiling Fan(s)
Flooring Ceramic Tile, Hardwood, Laminated, Partially Carpeted, Other
Equipment Built-In Microwave, Dishwasher, Dryer, Dryer - Front Loading, Exhaust Fan, Icemaker, Microwave, Oven - Self Cleaning, Oven - Single, Oven/Range - Electric, Refrigerator, Stainless Steel Appliances, Stove, Washer, Washer - Front Loading, Washer/Dryer Stacked, Water Heater
Window Features Double Pane,Energy Efficient,Insulated,Screens,Storm,Vinyl Clad,Wood Frame
Appliance Built-In Microwave, Dishwasher, Dryer, Dryer - Front Loading, Exhaust Fan, Icemaker, Microwave, Oven - Self Cleaning, Oven - Single, Oven/Range - Electric, Refrigerator, Stainless Steel Appliances, Stove, Washer, Washer - Front Loading, Washer/Dryer Stacked, Water Heater
Heat Source Propane - Leased
Laundry Main Floor
Exterior
Exterior Feature Balconies- Multiple, Deck(s), Porch(es)
Garage Spaces 11.0
Fence Partially, Picket, Wood
Water Access N
View Bay, Garden/Lawn, Panoramic, Trees/Woods
Roof Type Architectural Shingle,Flat,Pitched
Accessibility Other
Porch Balconies- Multiple, Deck(s), Porch(es)
Total Parking Spaces 11
Garage N
Building
Lot Description Backs to Trees, Front Yard, Landscaping, Partly Wooded, Rear Yard, SideYard(s)
Story 2
Sewer Septic Exists
Water Well
Architectural Style Coastal
Level or Stories 2
Additional Building Above Grade, Below Grade
Structure Type Cathedral Ceilings,Dry Wall,Wood Ceilings
New Construction N
Schools
Elementary Schools John M. Clayton
Middle Schools Selbyville
High Schools Indian River
School District Indian River
Others
Senior Community No
Tax ID 233-06.00-160.00
Ownership Fee Simple
SqFt Source Assessor
Security Features Carbon Monoxide Detector(s),Main Entrance Lock,Smoke Detector
Acceptable Financing Negotiable
Listing Terms Negotiable
Financing Negotiable
Special Listing Condition Standard
Read Less Info
Want to know what your home might be worth? Contact us for a FREE valuation!

Our team is ready to help you sell your home for the highest possible price ASAP

Bought with Latoya Moet McGrevy • Northrop Realty
GET MORE INFORMATION




