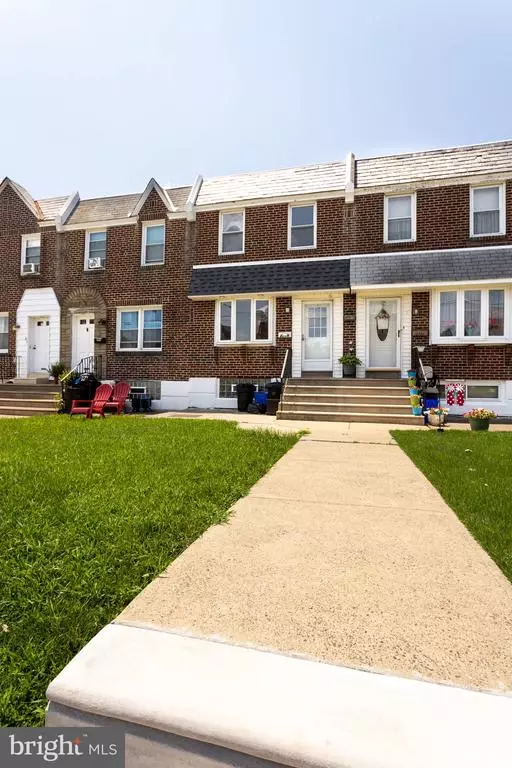For more information regarding the value of a property, please contact us for a free consultation.
Key Details
Sold Price $220,000
Property Type Townhouse
Sub Type Interior Row/Townhouse
Listing Status Sold
Purchase Type For Sale
Square Footage 1,120 sqft
Price per Sqft $196
Subdivision Tacony
MLS Listing ID PAPH2014912
Sold Date 09/14/21
Style Straight Thru
Bedrooms 3
Full Baths 1
HOA Y/N N
Abv Grd Liv Area 1,120
Originating Board BRIGHT
Year Built 1950
Annual Tax Amount $1,748
Tax Year 2021
Lot Size 1,979 Sqft
Acres 0.05
Lot Dimensions 16.00 x 123.66
Property Description
Welcome home to 4218 Magee! Wide spacious home offering custom eat in kitchen, new flooring/carpeting throughout, freshly painted, finished basement, rear parking with small yard and shed, Schlage Smart Wifi door locks on front and rear doors, and to be installed next week: 5.1 cu. ft. Gas Range in Stainless Steel, 1.1 cu. ft. Over the Range Low Profile Microwave Hood Combination in Stainless Steel, 20 cu. ft. French Door Refrigerator in Fingerprint Resistant Stainless Steel and 24 in. Fingerprint Resistant Stainless Steel Top Control Built-In Tall Tub Dishwasher with Third Level Rack. This home is nicely updated and ready for its new owner, schedule your showing today!!
Location
State PA
County Philadelphia
Area 19135 (19135)
Zoning RSA5
Rooms
Basement Fully Finished
Interior
Hot Water Natural Gas
Heating Forced Air
Cooling Central A/C
Heat Source Natural Gas
Exterior
Water Access N
Accessibility None
Garage N
Building
Story 3
Sewer Public Sewer
Water Public
Architectural Style Straight Thru
Level or Stories 3
Additional Building Above Grade, Below Grade
New Construction N
Schools
School District The School District Of Philadelphia
Others
Senior Community No
Tax ID 552141400
Ownership Fee Simple
SqFt Source Assessor
Special Listing Condition Standard
Read Less Info
Want to know what your home might be worth? Contact us for a FREE valuation!

Our team is ready to help you sell your home for the highest possible price ASAP

Bought with shan chen • Realty Mark Cityscape-Huntingdon Valley
GET MORE INFORMATION




